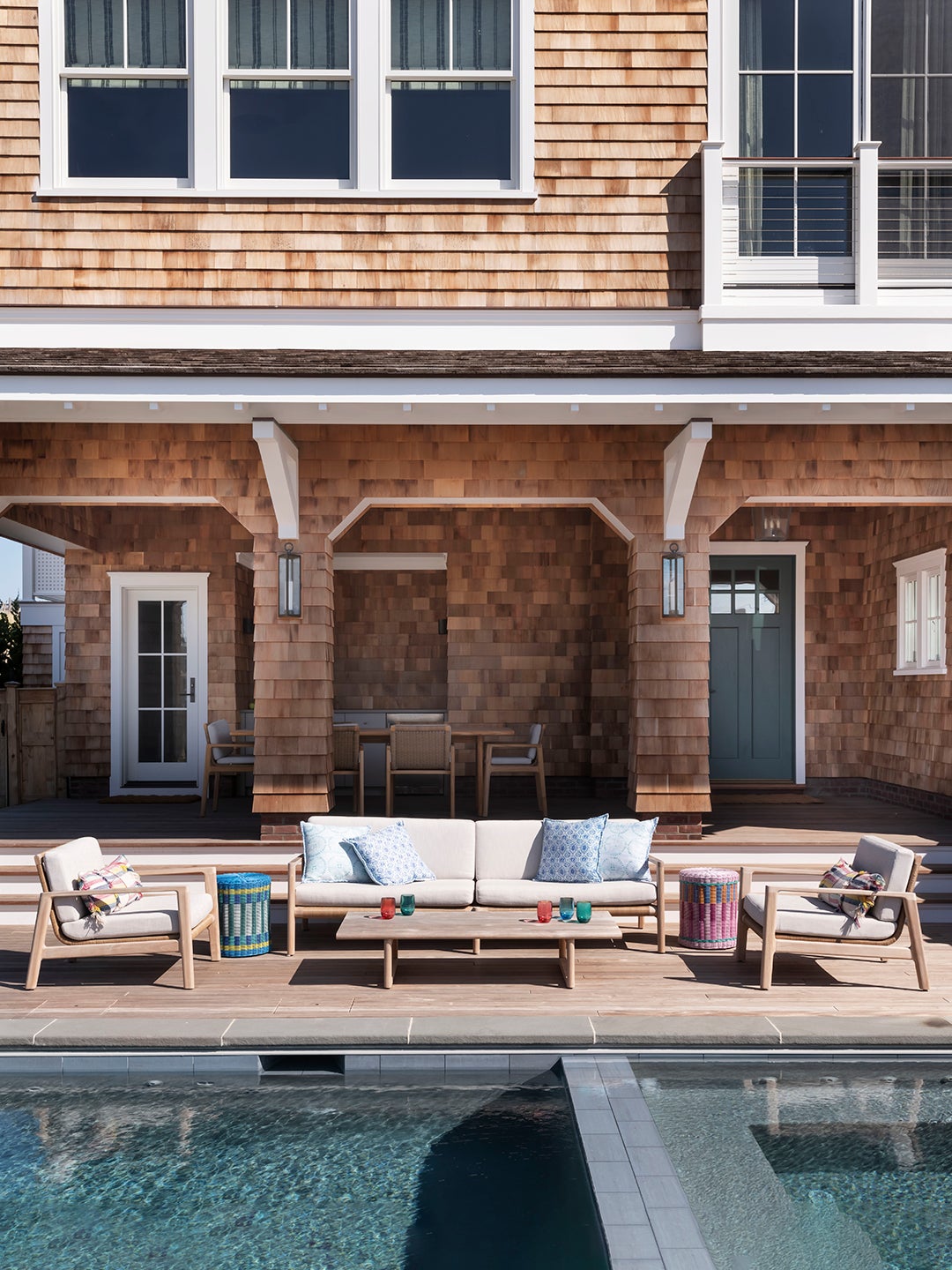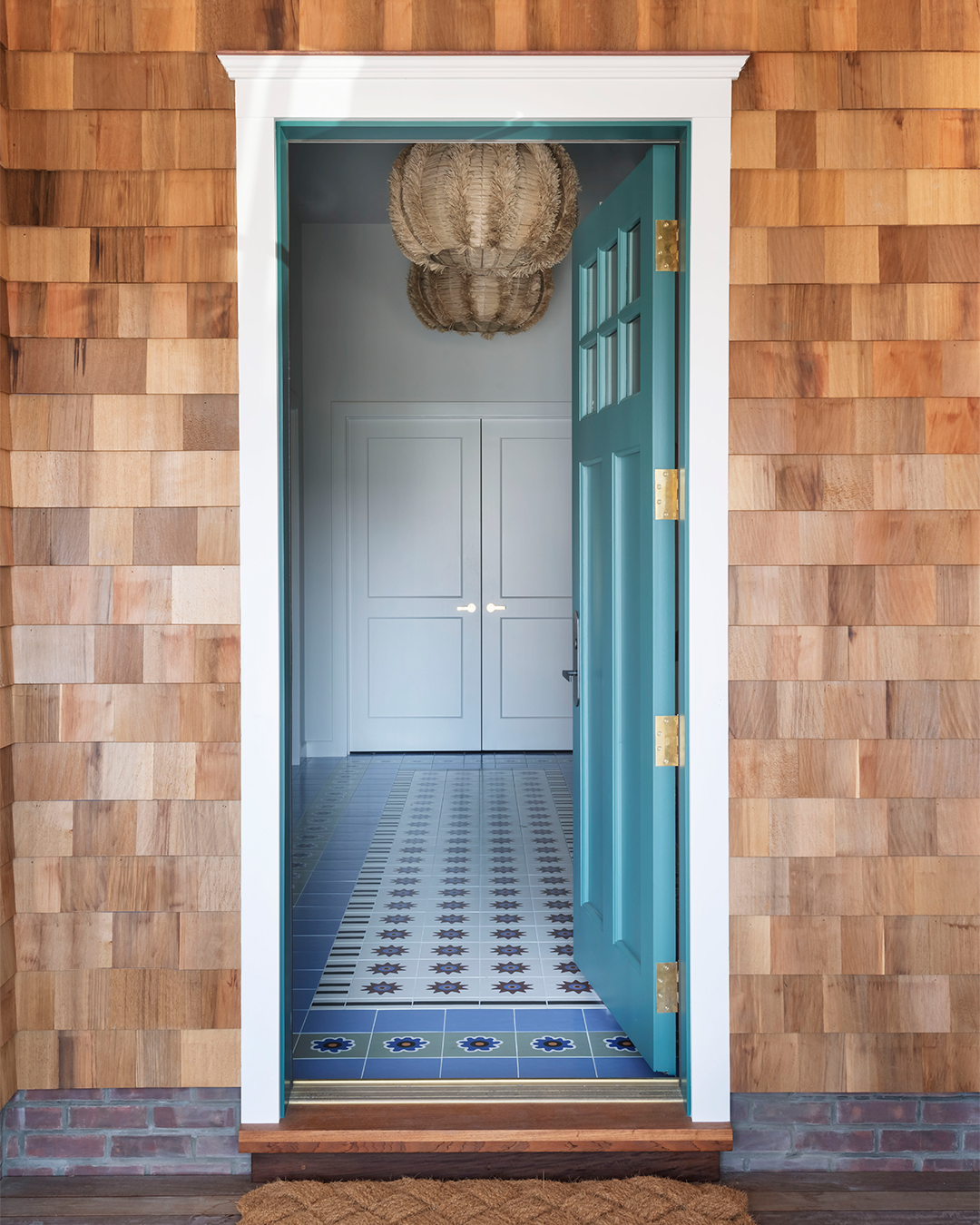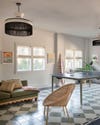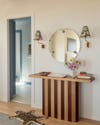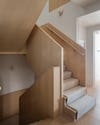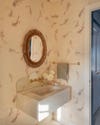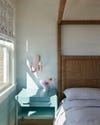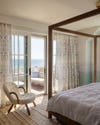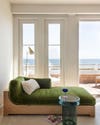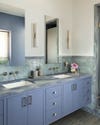The Goal for This Family’s New Jersey Summer House? Bring NYC to the Beach
No driftwood or sea glass allowed.
Published Jun 17, 2023 1:57 AM
We may earn revenue from the products available on this page and participate in affiliate programs.
When they started building their Mantoloking, New Jersey, home, Annie and Ben didn’t want it to stand out—at least not from the street. Except for the Pine Green–painted front door, the six-bedroom beach house looks just like all the other cedar-shingled buildings in the neighborhood. That is, until you step inside.
That’s where you feel the family of four’s playful aesthetic at the entry with a colorful run of striped and starburst tile that welcomes visitors. The pattern wasn’t just for fun. “Because there’s more variation in the colors, it hides a lot of stuff,” Studio DB principal Britt Zunino says, referring to evidence of muddy paws and sandy feet. They treated the porcelain with a nonslip sealant for that reason, too.
In the beginning of the design process, the directive was simple: New York City, but on the beach. The couple, who work in finance, have their primary residence on the Upper East Side and wanted their summer getaway to still feel like home. So a traditional coastal aesthetic was out of the question. “No driftwood and no sea glass,” says Damian Zunino, principal of Studio DB. Instead, custom wood consoles and cutout mirrors add organic touches to the space. “[The mirror] almost looks like a sand dollar but not so much,” Britt says. “We have little nods throughout the house that are kind of beachy but really subtle.”
A central stairwell that Damian says “feels like a ribbon wrapping up all the floors” connects the four levels. Most of the action happens on the second, where an open floor plan naturally creates the ultimate family gathering space. The green-tile island was always part of the plan. “We knew Annie wanted to incorporate beachy blues and the greens in a way that didn’t feel so on the nose,” Britt says. On the other side of the kitchen in the dining zone, a custom table designed by the Studio DB team expands from a six-seater circle to a setting for up to 14. Still: “The island is the hub, and the living and dining room radiate off of it,” she says. “They’ll often have around 10 people at any given time just hanging out there.”
In the living area, the Zuninos worked with Crofthouse to customize a sofa made for indoor-outdoor living. “It’s soft, but you can actually sit on it with a wet swimsuit and it doesn’t permeate the fabric,” Britt says. Vintage chairs and reupholstered Jonathan Adler seating add extra spots to plop for family hangouts after lazy beach days.
Beyond the living-dining-kitchen combo, breakout rooms make up cozier moments. Through floor-to-ceiling pocket doors, there’s a game room and bar—the counter for the latter wraps around to become the media console in the adjacent TV room. “The whole house is meant to be as open and connected as possible,” Britt says. “But they still have the ability to close rooms off.”
In other rooms, wallpaper speaks to more of the family’s playfulness. A running joke during the project centered on a fish print that almost covered the dining room. “The paper we ended up with in there is perfect,” Britt says. “But Annie was like, ‘Can I please have fish somewhere?’ The powder room was a fun place to compromise.” They added a scalloped glass backsplash to protect the pattern from water stains.
To give each room a personal feel, Britt and Damian worked closely with every family member to choose wall coverings that reflected them. For example, they collaborated with Annie and Ben’s daughter for the first time on the Park Avenue home when she was 10. “She’s 17,” Britt says. “I think she has a better sense of herself and what she likes now.” Back then she chose powdery blues and crisp white bedding, but now she gravitates toward a soft turquoise ombré, paired with purple linens and Eskayel drapery.
At the top floor, swirls of gold crawl up the walls and corners of vaulted ceilings in the bunk room, a space that sleeps up to six thanks to the trundle beds that slide out. Next to each bed, the Zuninos carved out nooks where kids can tuck away toys—or more likely their phones and tablets (there’s an outlet in each one). Window seats with built-in bookshelves create space for the old souls who prefer curling up with a good read.
Although the home has defied beachy tropes, an oceanic color palette (think: seaweed green daybeds and watery blue tiles) paired with sconces made from vintage green glass—not sea glass—are just coastal enough. The family brought the soul of their Manhattan life to the Jersey shore, but the sight of the dunes and the sound of the waves from almost every room are a dead giveaway that they’re not in New York City anymore.
