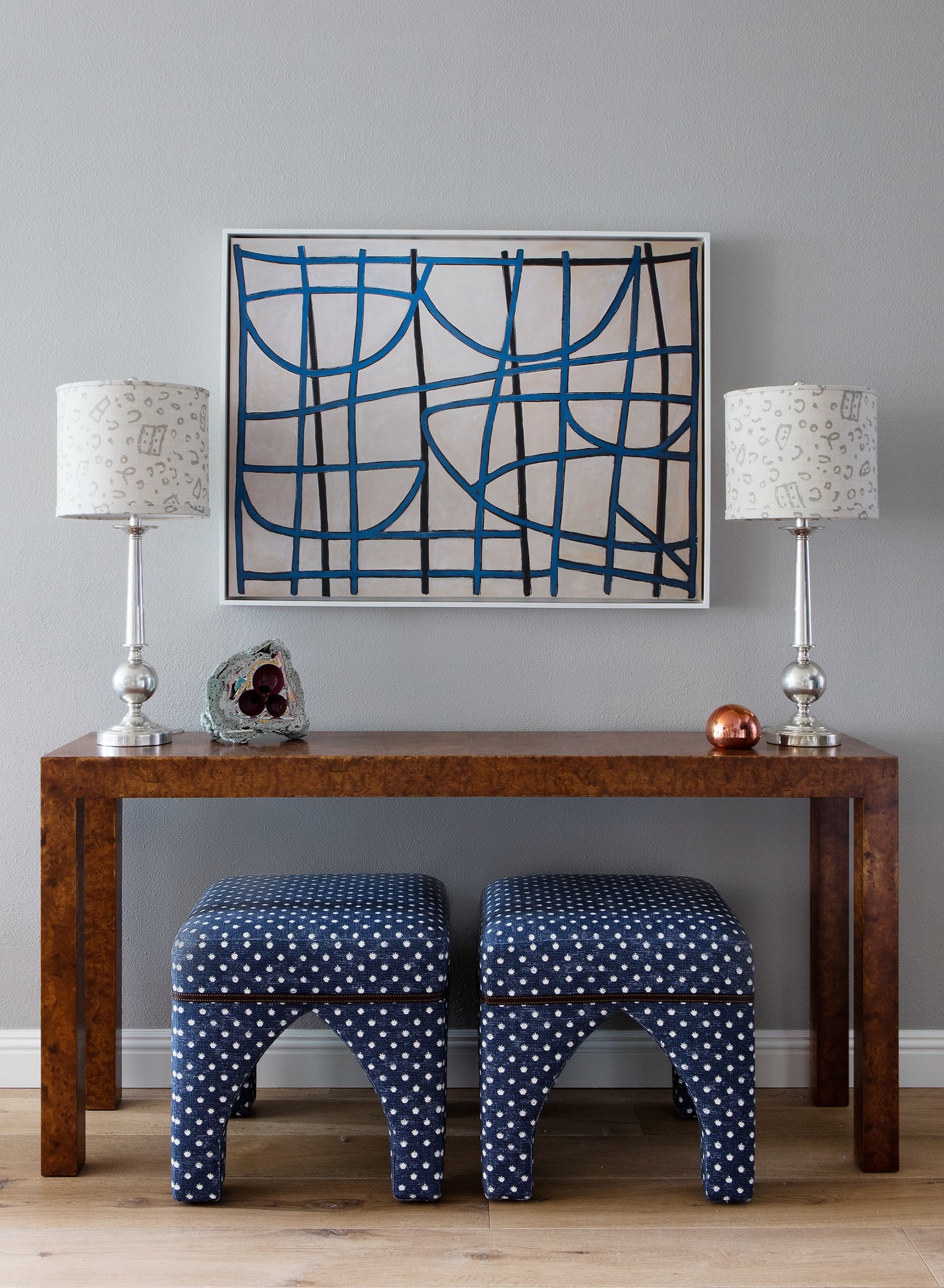A Dark and Dated Condo Gets a Bright, Coastal Makeover
Designer Stefani Stein revamps a Marina Del Rey beachside retreat.
Published Jun 17, 2019 7:13 PM
We may earn revenue from the products available on this page and participate in affiliate programs.
It didn’t take Stefani Stein much more than one step into her clients’ condo to know that it would need a head-to-toe makeover. “It was so dark and so dated,” the designer says. “The colors were intense throughout. It was just too much.”
And though her clients had reached out to her primarily to renovate the kitchen of the 1,430-square-foot condo, located in Marina Del Rey, California, Stein was soon enlisted to overhaul the entire home. The result was a complete transformation from an ultra-traditional, heavy color palette, and ornate everything to one that embodied a simplified, modern, and classic take.
Stein began in the kitchen where dark wood cabinets and granite counters were completely gutted to make way for lighter, brighter custom coastal blue cabinets. Though the clients wanted the entire home modernized, they still sought a traditional look in details such as the cabinetry with molding and drawer pulls.
A quartzite countertop, a backsplash of glossy handmade tile from Oregon, and new oak flooring throughout the home instantly brighten the once dark kitchen. A farmhouse sink and updated modern light fixtures complete the space with a subtly bucolic element.
In the adjacent living room, Stein wanted to carry that same coastal blue into the décor with furniture and accessories. “We wanted a lighter palette in the living room to keep it lighter, brighter but still functional and scaled appropriately for the room,” explains Stein.
Existing stained glass windows above the doors leading out to the patio were removed while more clean-lined furniture was added to keep the look simple and sophisticated. “They were used to a much bigger home and space so there was some explaining as to why we couldn’t put more in the room but in the end, they saw that,” she explains.
The powder room, located adjacent to the kitchen, channels the home’s original disposition but with a refreshed and modern take. A splash of navy blue stands in as the focal point of the compact space, providing a high-contrast quality that plays well with the conversely whitewashed scheme of the rest of the home. Art Deco-inspired fixtures, brass hardware and an intricately patterned wallpaper combine, establishing a unique blend of the old and the new.
The master bath was also high on the list of modernizing. “The original owners had covered nearly every inch of the wall and then on top of that had this heavy wood trim detailing that just left every room feeling heavy,” Stein says. A complete gut of the bathroom transformed it into a light, airy, and relaxing oasis for the couple.
Given the ample number of bathrooms within the home, the opportunity for imparting each one with a distinct decorative detail was a given. While every one of the bathrooms managed to stay in line with the condo’s established aesthetic, it does not go to say that each did not bear a unique quality.
The outdoor patio was another area that Stein took the liberty of updating. To make it a welcoming extension of the living room, Stein added more manicured shrubs that doubled as privacy and texture and color and then layered with succulents throughout. “It’s now a much more inviting space,” she says of the outdoor living area.
“This home was completely transformed from an ultra-traditional, super dark and dated space to something that feels light and airy and modern,” says Stein. “The homeowners are really thrilled with how it turned out.”
