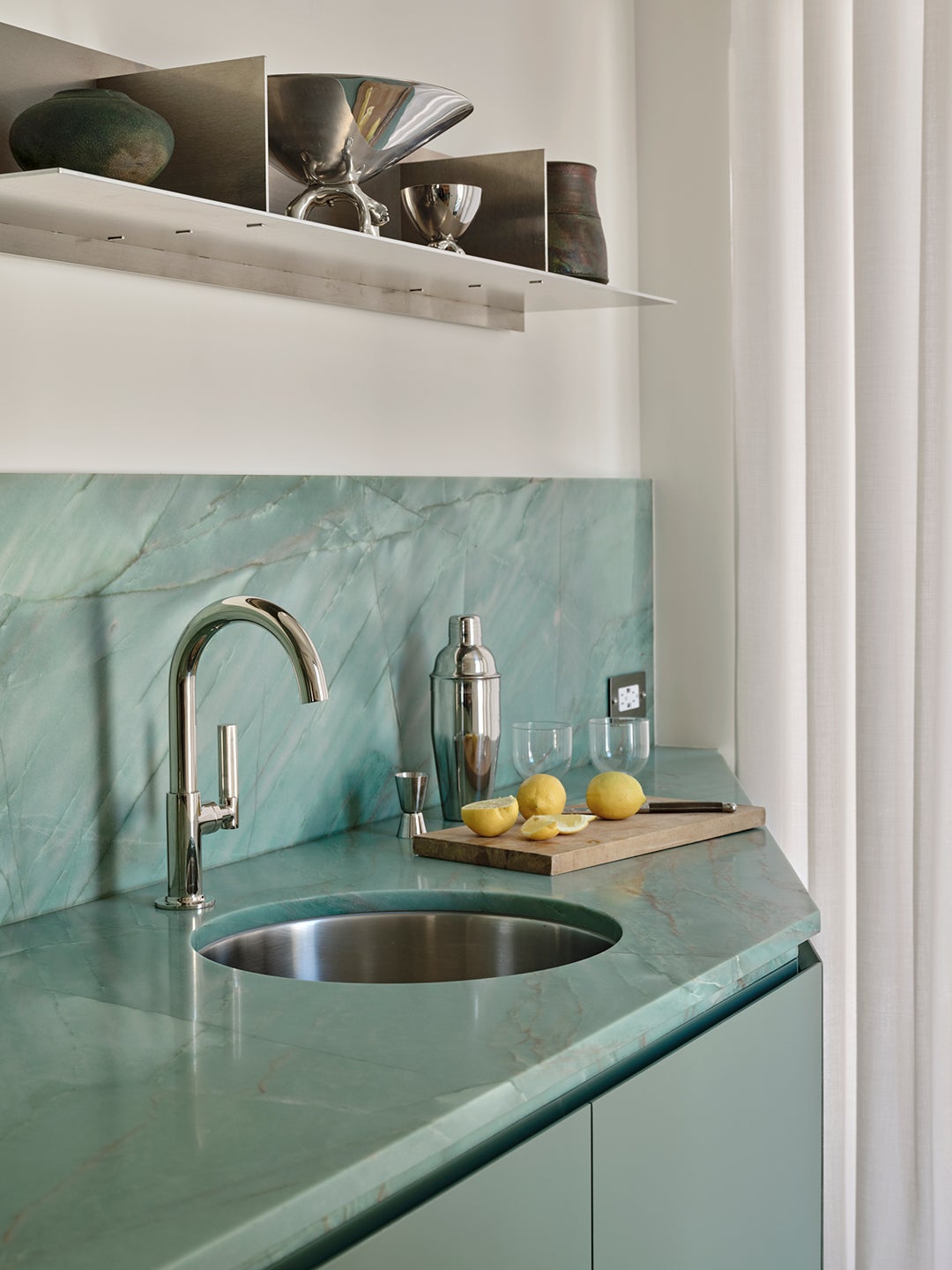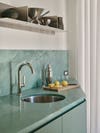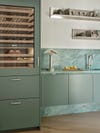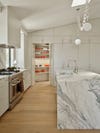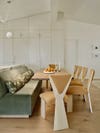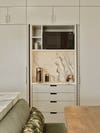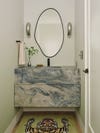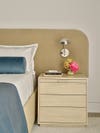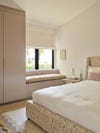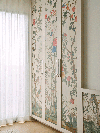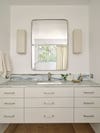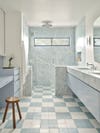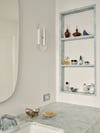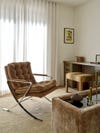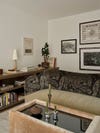An Iceberg Blue Shower Brings a Blast of Italian Glamour to This L.A. Home
A wallpaper-covered closet adds even more personality.
Published Oct 15, 2022 1:35 AM
We may earn revenue from the products available on this page and participate in affiliate programs.
“We will go to 20 stone yards to find a slab that gives us the feeling we’re after,” says designer Katelyn Pascavis, who cofounded Two Muse Studios alongside Alexa Lameiras back in 2019. While renovating a Pacific Palisades home with ocean views for their latest clients, a retired couple looking to put down roots in Los Angeles after years of living in Milan, the vibe was all about cool, blue-tinged surfaces: a bar backed by honed emerald quartzite, a kitchen island wrapped in swirly Arabescato Arni, and a shower framed with iceberg blue marble. “This house could handle some real personality,” notes Lameiras. Mainly, that’s because the space as is was completely lacking in it.
The house had been previously stripped of its mid-century charm: The cabinets in the kitchen were a snoozy white; part of the property had been converted into an in-laws suite; and built-in storage was few and far between. “It was mid-flip (and the very do-it-yourself type) when they bought it,” recalls Lameiras. The couple specifically asked the designers for “fun,” feeling heavily inspired by the rich velvet fabrics and glitzy metal lighting they’d grown accustomed to seeing in Italy. Lameiras and Pascavis gutted the in-laws suite and put a gym, bathroom, art studio, and bedroom in its place; introduced peekaboo moments in once-awkward pass-through spaces (like the hallway–turned–watering hole); and tucked clutter away behind mysterious doors. Ahead, in their own words, Lameiras and Pascavis reveal this home’s best-kept secrets.
The first thing we bought for this project:
Pascavis: The light over the island was something Alexa had been trying to get into a project for years. We showed it to these clients, and they were like, we don’t care how much it costs, we need it.
The sweetest surprise:
Lameiras: I’m obsessed with hidden things in kitchens—even whole pantries. We snuck this one in next to the refrigerator. You can walk in and close the doors behind you when you have company, that way friends don’t have to see your stuff at all times. We did open shelving within the pantry, so it’s easy to go in and grab things. Elsewhere, the integrated coffee bar is tucked away behind pocket doors.
What we’ll take with us into the next house:
Pascavis: We custom-made the dining chairs, which are a mix of different designs we love.
The sneaky storage moment:
Lameiras: Being an older, mid-century home, it just didn’t allow for the storage they were hoping for. We maximized every corner that we could, including the floating powder room sink, which features a drawer where they can keep toilet paper and some linens.
The brand we discovered (and will use again):
Lameiras: We had never heard of Estudio Rain, the maker of the sconces that are now in the powder room, but we found them early on and fell in love. They felt so fun and different and brought in this supermodern Italian style to the home.
The game-changing closet detail:
Pascavis: After the clients provided us with a clear inventory of how many shoes, pants, bags, etc. they own, we built the custom wardrobes to meet their exact needs. One addition we’re loving is integrated lighting. It’s nice to have your closet be really bright when you want it, but it also provides a dim alternative to turning on overhead lights at night.
Lameiras: Particularly, vertical integrated lighting. It illuminates all the items in your closet, something a downlight doesn’t always do.
The sustainable play:
Lameiras: We had some leftover iceberg blue marble, and because our clients were hungry for extra storage, we used the scrap stone to line an open shelving niche next to the vanity. We added an outlet within the nook, that way the wife can plug in her electric toothbrush while keeping the countertop clear.
The detail we sold them on:
Lameiras: This house wasn’t laid out to have a proper dining room (something our clients really wanted for hosting over the holidays). Instead we placed bench seating along the island. It isn’t built into the structure, so when they do have large parties, they can pull it away from the kitchen, allowing the areas to function as two separate spaces.
The detail they sold us on:
Lameiras: We wanted to do natural wood cabinets in the primary bathroom to bring some warmth into the space, but the husband was adamant about painting the vanities blue. They told us, “Let’s go for it!”
