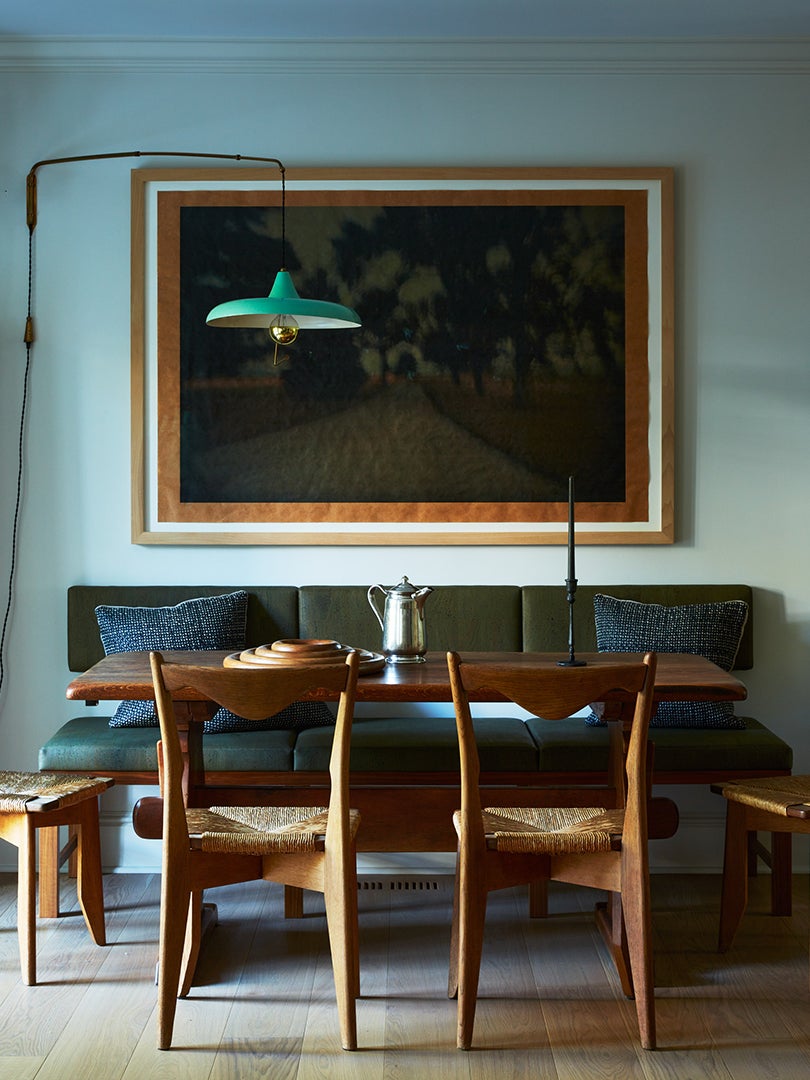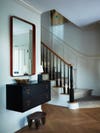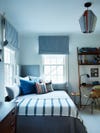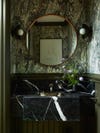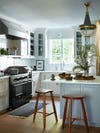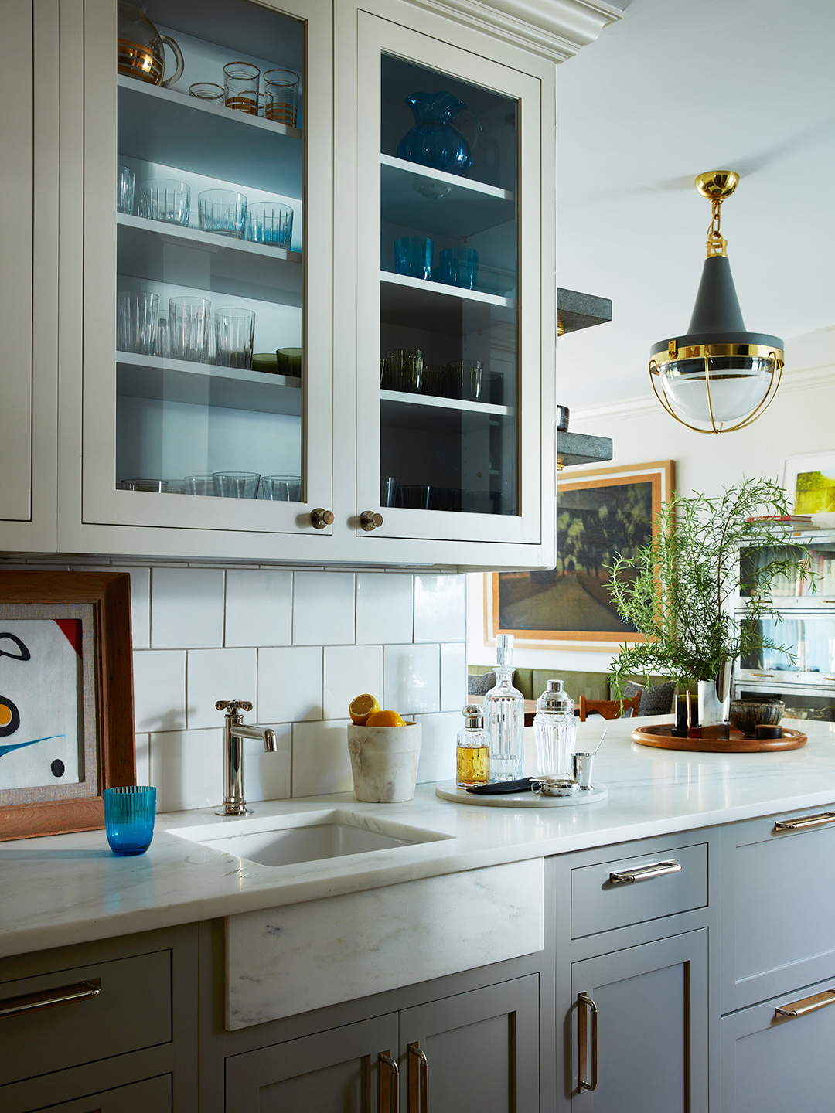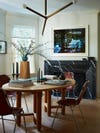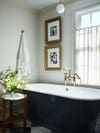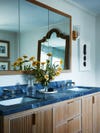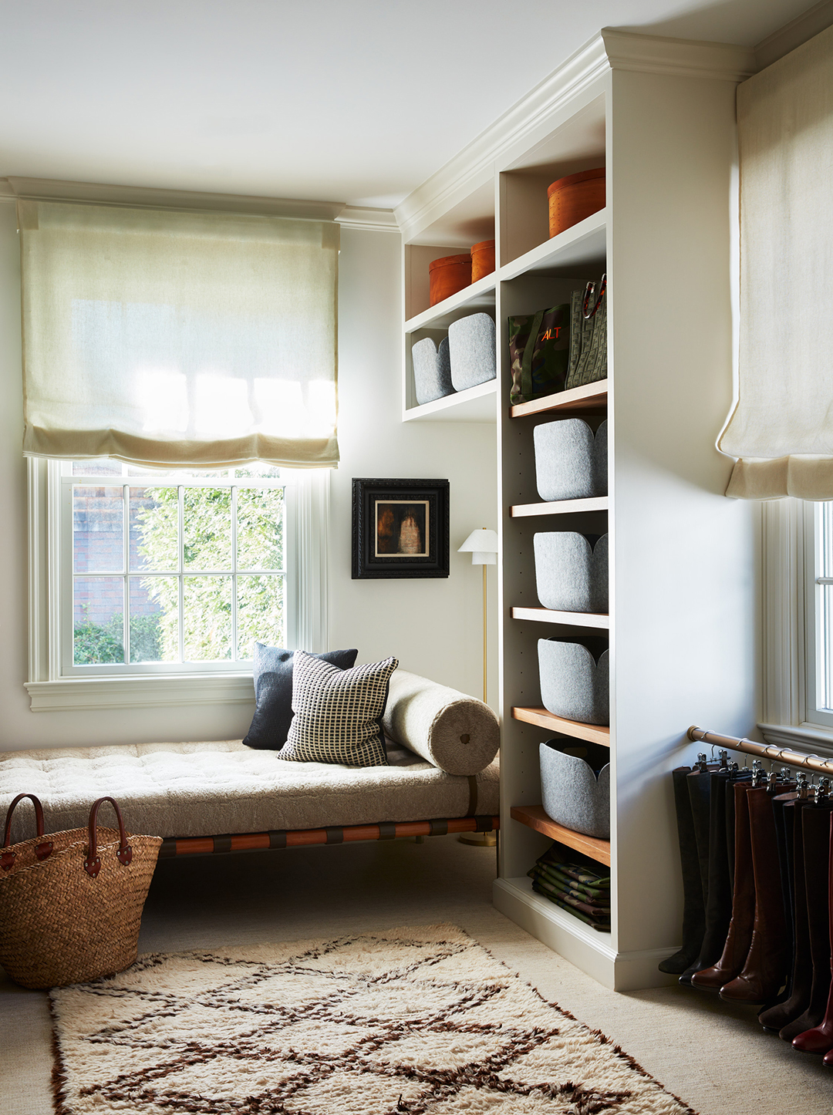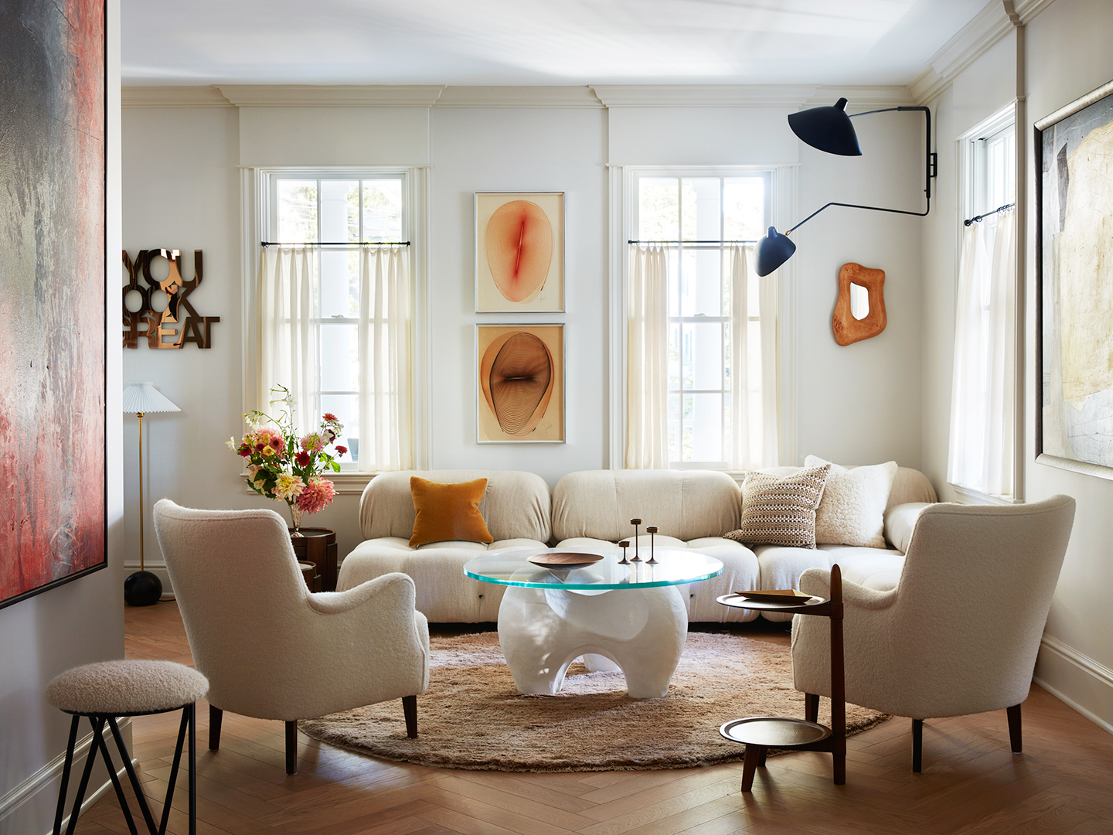Narrow and Dark Like a European Townhouse, This 1900s Home Called for the Owner’s Favorite White Paint
And a 200-foot-long ombré stair runner.
Published Feb 23, 2023 1:45 AM
We may earn revenue from the products available on this page and participate in affiliate programs.
Analisse Taft-Gersten and her husband, James, have renovated all types of homes, but in the end, they all have something in common: the white paint on the walls. “I’ve learned more about the color white in the past few moves than I ever cared to,” says James, a hospitality consultant, laughing. “I didn’t realize there are about 42 shades of white.” Once Analisse discovered her favorite—Benjamin Moore’s Silver Satin—she returned to it again and again. “We’ve used it in our mid-century house, in our Sag Harbor home…it’s a white that can go with anything and it gives a lot of warmth,” shares the founder of ALT for Living and co-founder of The 1818 Collective.
Warmth happened to be much needed in their latest place, a tall, narrow farmhouse (circa 1900) in Greenwich, Connecticut, that is lacking in the natural-light department. The property is built almost like a European townhouse: There’s an old stone wall in the back garden, awkward angular ceilings on the top level, and a staircase with two access points (one by the front door and another off the kitchen) that spans three floors. Silver Satin was a no-brainer. And since she’s in the carpet and textile business, Analisse also cozied up the home’s verticality with a 200-foot-long undulating ombré runner made in Oaxaca, Mexico. “We wanted to bring some life to it, otherwise it could become monotonous,” she says. It meets custom white oak floors in a herringbone pattern for that quintessential old-world feel.
Analisse wanted to strike the perfect balance between maximizing sunlight and privacy, so she opted for supersheer cream cashmere café curtains and drapes on the windows, allowing the warm glow that does enter the home to filter through easily. The couple’s 15-year-old son reaps most of the benefits. “He has the best light in the whole house,” notes James. Knowing their kid rarely uses his desk for homework, they situated his mattress in the sunniest corner and built a padded L-shaped headboard to prop himself up against with his computer. His only other requests? “Surfer- and skateboard-themed art and room for his hoodies,” shares Analisse. Psst: The bed also lifts up, revealing enough storage space underneath for—what else?—a surfboard.
The vintage BlueStar stove was a big selling point for James when they first toured the home. (Bonus: It had an industrial griddle and broiler attached to it, too.) “It’s very restaurant style, which I appreciate,” he notes. Though there was one detail he didn’t want looking like it came out of a chef’s kitchen: the subway tile. “Regular subway tile gets a little boring,” he says. By simply going with extra-large handmade squares, they made the kitchen backsplash look fresh. Another key addition was the butler’s pantry–slash–cocktail bar, where James makes perfectly chilled drinks (they fill the sink up with ice whenever they’re entertaining).
While the pair chose white to brighten up the walls, that doesn’t mean they steered clear of the shade’s polar opposite. The original fireplace in the dining room was “wrong in so many ways,” according to Analisse (mostly, the scale was too small), so they replaced the mantel with a dramatic black stone that has a leathered finish, using the leftover chunks for a vanity in the nearby powder room.
However, the primary bedroom had an unwanted inky accent: a TV. “I don’t love TVs in bedrooms, but James does,” Analisse clarifies. A compromise was in order. To hide the tech in plain sight, the couple hung three modern black and white artworks around it, resulting in what appears to be an abstract gallery display from afar. Before he gets under the covers, James can pull the screen out of the wall and pivot it to face the bed.
The inspiration for the spare bedroom–turned–primary closet was part Ludwig Mies van der Rohe bench, part Analisse’s extensive boot collection (peep the low-hanging rod underneath the window). “I only put the nice boots out on that rack,” says Analisse. Everywhere else, the pair’s two dogs factored heavily into their design choices. The sofa in the family room was a piece Analisse had custom-made so that it would look chic and feel comfortable without any extra cushions. “Because what the dogs love to do is jump on pillows and turn them into pancakes,” she says with a laugh. And as long as they don’t scuff up the walls when they’re hopping from the couch to the floor, everyone’s happy.
