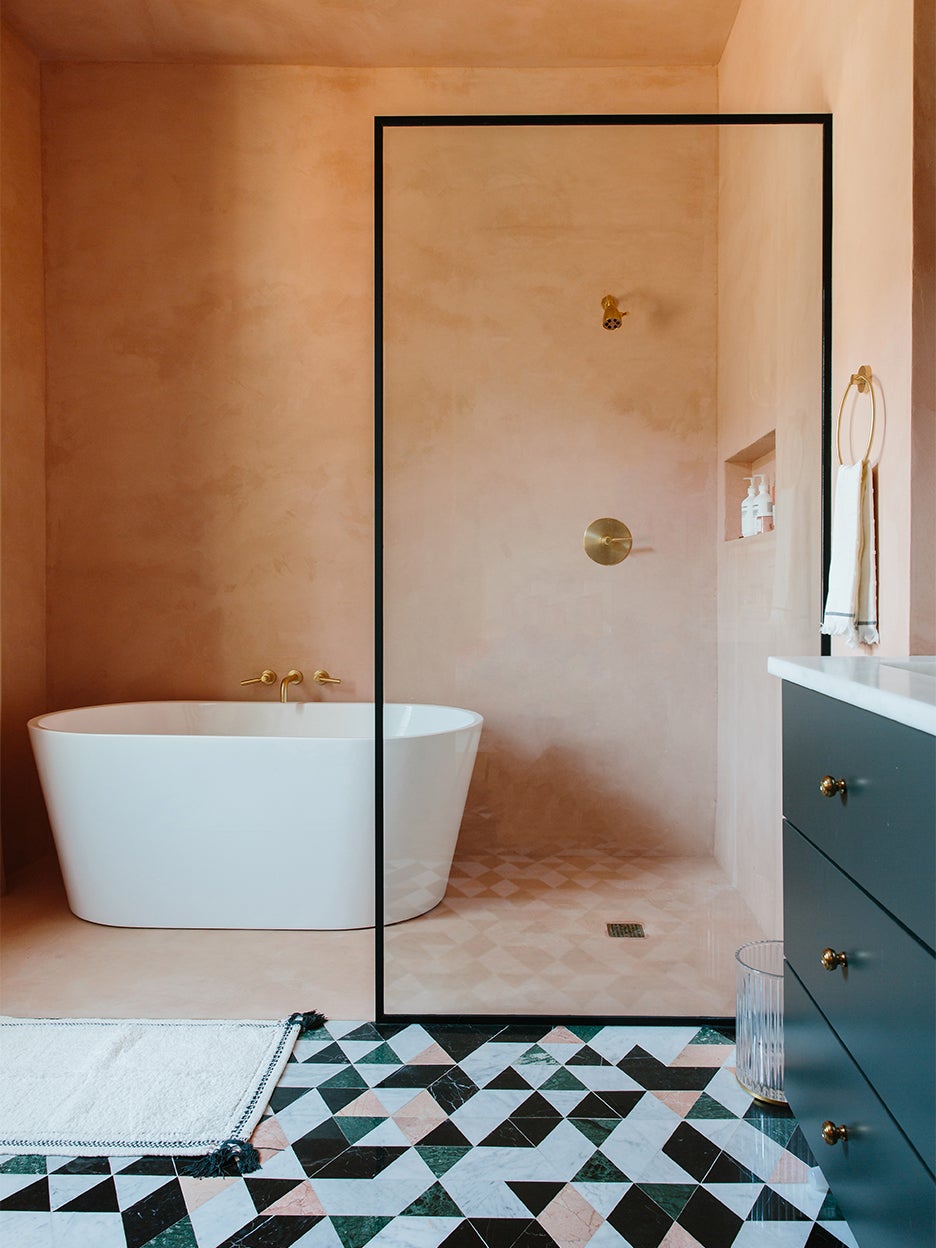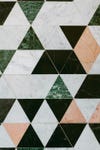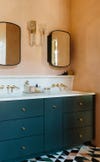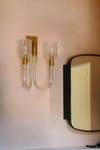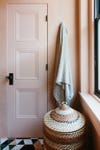Our Winter Renovation issue is here! Subscribe now to step inside Leanne Ford’s latest project—her own historic Pennsylvania home. Plus discover our new rules of reno.
Not a Single Tile Was Used in the Making of This Geo Bathroom Floor
The designers turned to old-world materials instead.
Updated Oct 11, 2018 9:33 PM
We may earn revenue from the products available on this page and participate in affiliate programs.
An unrenovated vacation rental above a retail space in an old commercial building isn’t an obvious choice for a home, but for Lauren and Scott Justice, who own a wine bar and a law office on the same block in Louisville, Kentucky, the purchase made perfect sense. With a true blank slate on their hands and Jaclyn Journey and Amanda Jacobs (of Journey + Jacobs, who had just finished work on the Justices’ restaurant property, Nouvelle) by their side, any reno project was possible.
The biggest goal: a real en suite bath (the apartment only had a single communal bathroom for the three bedrooms before). “It didn’t have to be massive; they just wanted something that felt like a hotel spa,” says Jacobs. By carving square footage out of a spare bedroom, Journey and Jacobs set out to create a space that feels worlds away from the couple’s bustling NuLu neighborhood.
Plaster, But Make It Pink
Inspiration for the space came by way of Greece, where Journey and Jacobs had recently traveled. “We were kind of obsessed with the bathrooms there, with the plaster floors, walls, and ceiling,” says Jacobs. “Everything was just this one material and it had this beautiful, echoey sound.” Lauren had mentioned wanting a blush bathroom, so the designers ran with the hue but tweaked it slightly to read more like a neutral terracotta. “We didn’t want to overwhelm the senses, and we wanted it to have a feeling of serenity, as well,” adds Jacobs.
A Marble Mosaic
For a wet-room feel in the tub and shower niche, Journey and Jacobs kept all of the surfaces the same plaster texture, which coincidentally worked best for the drainage. But they had other plans for the floor in the rest of the space: a trippy marble mosaic, a nod to old-world Europe but with a modern geometric twist.
Instead of sourcing an already patterned tile, the duo called various marble makers and asked them to dig up stones in the shades of black, white, pink, and emerald they envisioned. From there, the stones were cut into triangles to create a custom design. “We loved the idea of having this gorgeous, hotel-like marble floor mixed with the antique feel of the plaster walls and ceiling,” says Jacobs. A simple glass pane in a slim black frame seamlessly divides the area.
An Inside Job
Because the other surfaces were so striking already, Journey and Jacobs went simple for the vanity, opting for flat panel doors in a teal color pulled from the green stone in the floor. But inside, every inch is maximized for storage; the pull-out middle console even has outlets and holders for hair tools.
After presenting multiple marble backsplash ideas to the couple, they landed on a simple ledge that serves as a home for everyday beauty products. Above, the mirrored medicine cabinets are surprisingly sleek—while they could not be recessed into the wall because of electrical wiring, they still blend in with the black detail on the shower partition.
Focusing on the Architecture
The window trim, moldings, and doors throughout fit the historic architecture of the building except for the water closet door. Journey and Jacobs came up with a molding-less opening with a door painted to match the wall color. “We did everything we could for it to feel completely interwoven with this plaster and give the impression that this home was here for hundreds of years before America was even originated,” says Jacobs. The Justices need to walk no further than their bathroom to be transported somewhere new.
