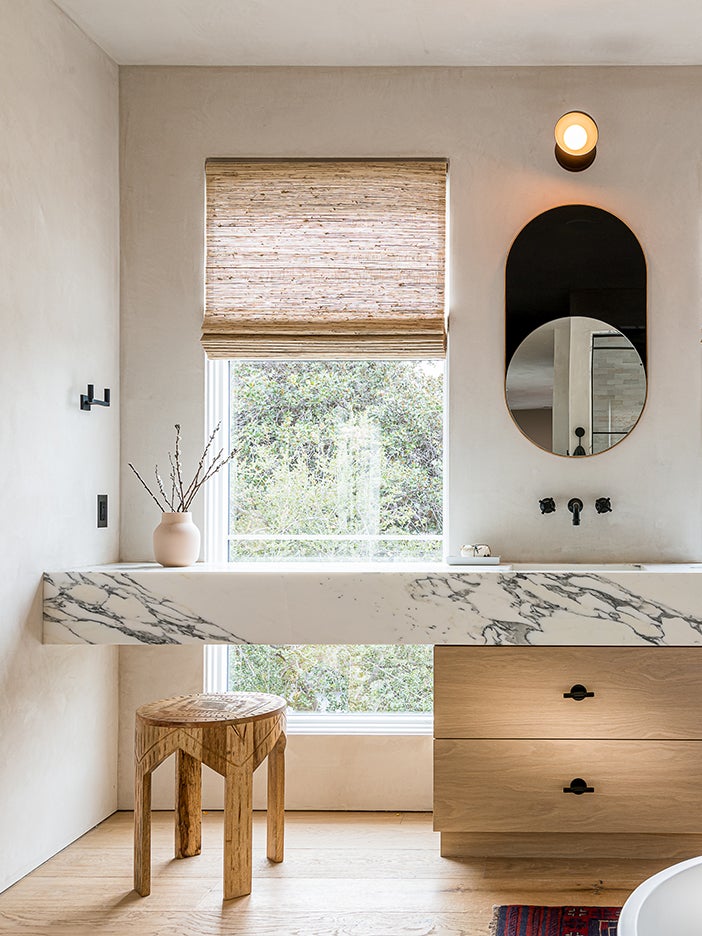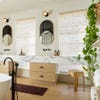It’s Okay to Put Your Bathroom Vanity in Front of a Window—If It Looks Like This
This spa-like space’s counter is basically never-ending.
Updated Oct 12, 2018 12:00 PM
We may earn revenue from the products available on this page and participate in affiliate programs.
No matter how often you purge old beauty products or how many trays you buy to corral your everyday skin care, there never seems to be enough vanity counter space to go around. So here’s a thought: Have it go from one end of the room to the other. In his latest project, designed for a client in Los Angeles’s Sherman Oaks neighborhood, designer Robert Diaz went above and beyond with a 17-foot-long Arabascato marble floating counter. “It’s designed to make a huge visual impact,” he says, noting he paid extra attention to picking a piece with prominent gray veining “It’s the first thing you see when you’re walking in from the hallway.”
Diaz tossed the floor-plan rule book when mapping out where everything would go in the 310-square-foot room. For starters there’s an oversize tub smack in the middle of the space. He found that placing it underneath Apparatus Studio’s Arrow pendant lamp would only further highlight the light fixture.
Then you’ve got the showstopping marble slab that was bolted into the now plaster-coated walls with steel brackets during the rough construction phase of the build. The statement surface, which is partially supported by two solid white oakwood cabinets (each one features an integrated sink up top), spans directly in front of the windows—something you don’t see very often.
Turns out the windows overlook a private deck with French doors. In other words, you barely notice that the countertop cuts across them because you’re too busy looking outside. Luckily the motorized woven shades by Everhem roll all the way to the bottom of the glass panels.
While putting this much of any type of marble in a bathroom is going to cost you, if you do decide the splurge is worth it, at least don’t let any scraps go to waste. Diaz used the offcuts from the vanity counter to create the base of the shower. Oh, and a floating soap shelf, because if there’s anything we learned, more counter space is more.
Photography by Todd Goodman
For hands-on advice from designers and pro DIYers, plus more scrappy before-and-after transformations, subscribe to Reno. Let your in-box do all the hard work—for now.



