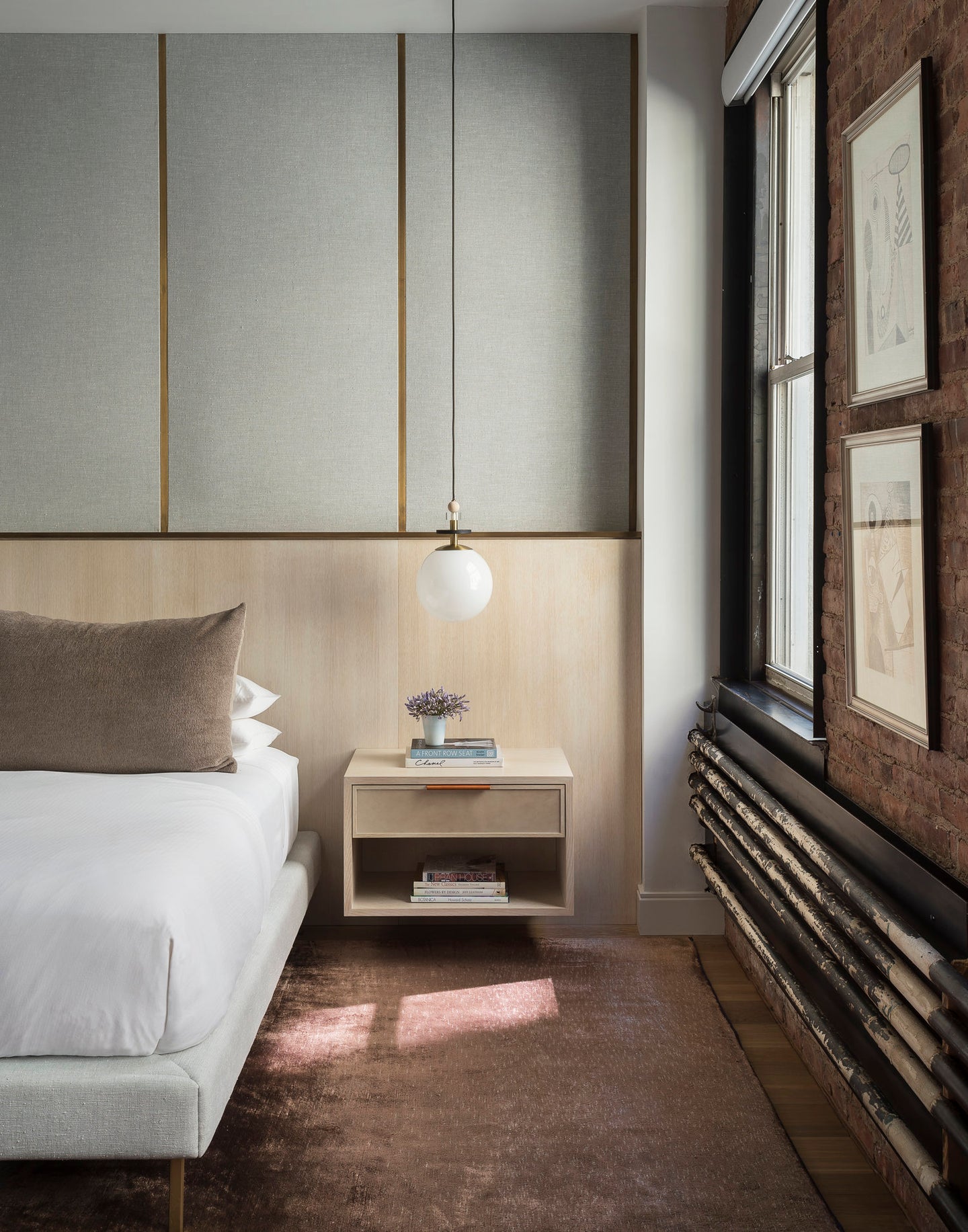We Asked 3 Designers Exactly How to Lay Out a Master Bedroom
Hint: It’s all about the flow.
Updated Oct 11, 2018 2:23 PM
We may earn revenue from the products available on this page and participate in affiliate programs.
The blueprint for every good master bedroom typically starts the same way: a large bed flanked by a couple of nightstands and miscellaneous accent furniture, ranging from dressers to benches and chairs, laid out around the outer walls. It seems rather straightforward, doesn’t it? That’s until you encounter your own space’s quirks.
Maybe your room is too narrow to fit a dresser at the foot of your bed and your space lacks storage or perhaps your room fits little more than a couple of bedside tables. On the other hand, maybe the space feels cavernous and has plenty of unused spaces ar awkward corners. Worst of all, perhaps your room is shaped like an odd triangle and is throwing your whole feng shui off.
Layout dilemmas come in all shape and sizes, but each has its own clever solution if you think about it long enough. And it all starts with a solid furniture plan (that’s carefully measured to scale). To help you draft your own ideal master bedroom layout, we asked three interior designers to share their own furniture plans from past projects and share how they solved each room’s quirks and issues.
If You Have Little Room for Accent Furniture…
Though this bedroom by Jennifer Wallenstein of September Workshop is quite long, its narrow nature made it slightly challenging to add furniture opposite the bed, so the designer came up with a clever idea and commissioned an extra-narrow bedframe and placed seating on either side of the bed so as to not block the flow of the room.
Get Custom Furniture to Fit Your Space
“This room was a fairly long and narrow rectangle. Part of the reason we decided to have the bed custom-made is that all the premade options were too deep. They significantly impacted the space left opposite the bed for a dresser or media console, so we made an extremely thin headboard.”
Don’t Buy a Rug That’s Too Small
“Purchase a rug that is at least as wide as the bedside tables and deep enough to extend at least 18 inches past the foot of the bed. It’s okay if the tables don’t sit on the rug, but I personally don’t love when a rug visually cuts furniture in half.”
Incorporate Seating Into Your Space
“Try to incorporate secondary seating: a bench, an accent chair, etc. It’s okay if they aren’t large pieces of furniture. Having a place to perch or a surface to put your things down on other than the bed is a nice addition to a bedroom.”
If You Want Extra Seating…
This bedroom by designer Becky Shea called for a seating area with two small club chairs and side tables, but the petite nature of the room meant that she had to be extra careful about not disrupting the space’s circulation. By picking smaller furniture, she was able to fit a pair of nightstands as well as a couple of lounge chairs.
Leave Room Around Accent Chairs
“Accent Chairs are a ‘nice to have,’ but they’re not a ‘need to have.’ Make sure you have three feet of space between your chair and the nearest piece of furniture. You want to be able to mobilize around the piece of furniture.”
Center Your Dresser Thoughtfully
“Dressers should be perfectly aligned with a wall to center it on the midpoint. You should have a small margin (two to four inches on either side), but nothing less. Believe it or not, the smaller the piece on a wall, the smaller it makes a room feel.”
Choose Your Nightstands Carefully
“Nightstands should always be within two to three inches of your bed and roughly the same height, if not four to five inches shorter, than the top of your mattress. There is nothing worse than having to extend far up or down to get a cup of water.”
If Your Room Feels Cavernous…
This master bedroom, designed by Apartment 48’s Rayman Boozer, was extra large and featured two entrances, giving it the perfect blueprint for a dual-purpose living and sleeping space. Instead of leaving a long awkward space at the foot of the bed, he created a full-size lounge space perfect for winding down after a long day.
Consider Dividing Your Space in Two
“This bedroom is huge—about 22 feet by 13 feet. Not a horrible problem to have, but it forced us to think beyond the standard bed-plus–end tables layout. We ended up creating two zones to appropriately define the space: a sitting area that transitioned seamlessly into a sleeping area.”
Play With the Room’s Height
“The ceilings are 11 feet high. So we chose to highlight the height by installing tall curtains, adding other lengthy elements (like the headboard and floor mirror), and utilizing dramatic paint colors and wallpaper from floor to ceiling.”
Be Mindful of Circulation
“The room has two entrances. This helped us define the transition from the sleeping area to the sitting area. It made sense that the bed goes in the back and the sitting area could then have its own entrance.”
Discover more interior designer tricks we swear by: A Seasoned Antique Shopper Shares His Top 6 Secrets for Buying Vintage The Best White Paint Colors, According to Shea McGee and More How One Designer Made an Awkward Layout Work for a Family of 3



