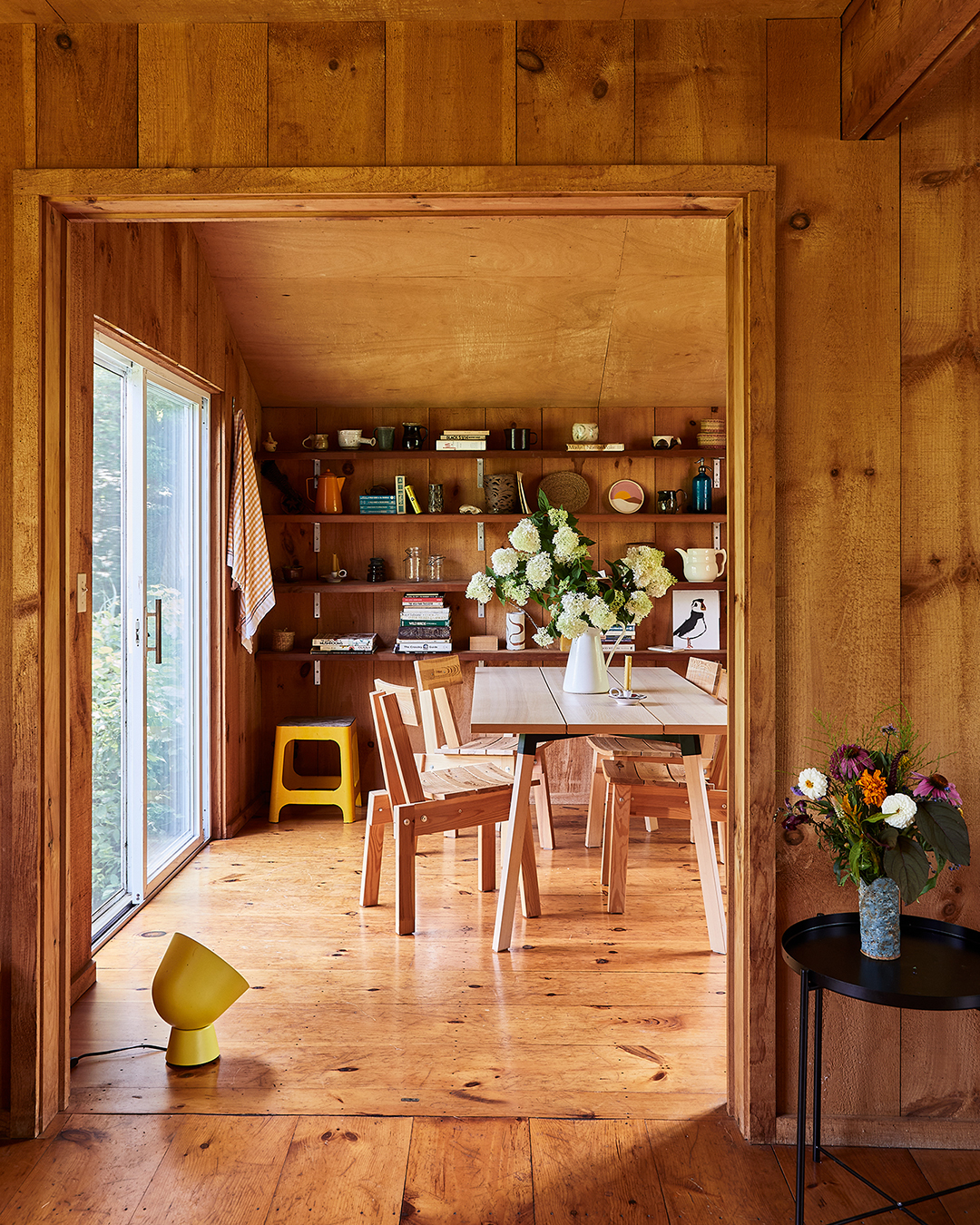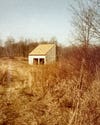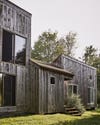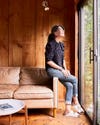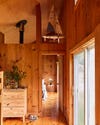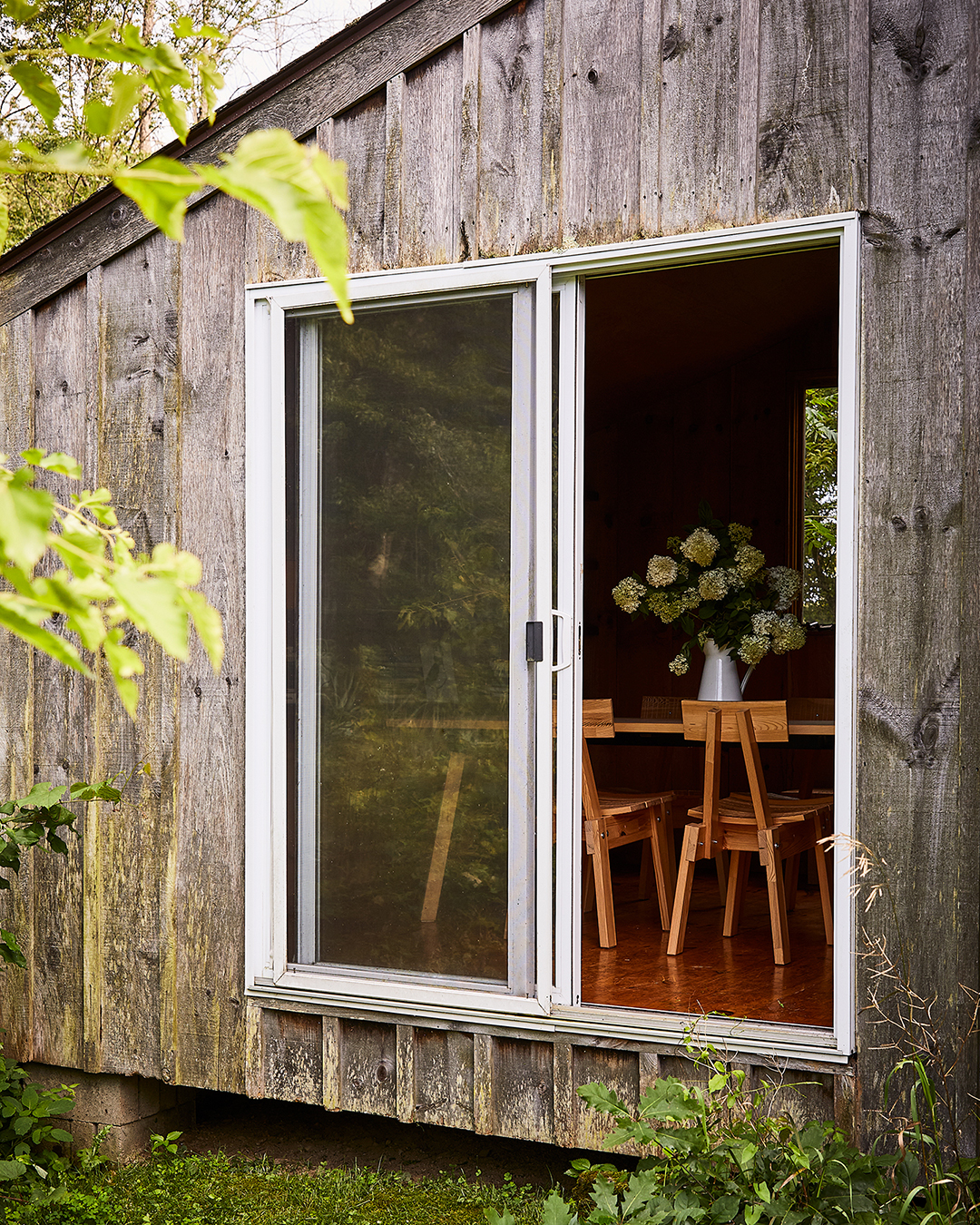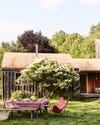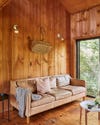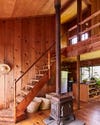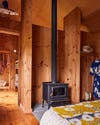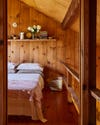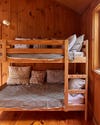This Designer’s Hudson Valley Cabin Tripled in Square Footage Over 3 Generations
Her father’s legacy lives on every do-nothing summer.
Published Mar 14, 2024 1:43 AM
We may earn revenue from the products available on this page and participate in affiliate programs.
Eliza Gran’s earliest memories of her family’s Ghent, New York, property stretch back to before her father, architect Warren Gran, even designed and built their perfectly simple cabin in 1979. Every summer for the first decade of her life, Eliza remembers squishing together with her parents, sister, and gigantic Irish setter into a tent on the plot of land where their home was destined to stand. It was a good introduction to tight quarters.
What is now a four-bedroom house started as just a 400-square-foot, four-rooms-in-total structure, with interiors clad entirely in cheap pine and two sliding glass doors that were always open.
With just two bedrooms on the second floor and an open plan on the first, the home possessed characteristics that Warren embraced over the course of his career. He went from drawing up plans for large houses in the Hamptons and Connecticut to being the go-to guy for New York City’s public schools in the 1970s and ’80s. He also devised housing for the homeless and single-room occupancy dwellings, and worked on historic preservation projects throughout the city. “He didn’t want to design mansions…he wanted to design for people in New York,” Eliza says. “He wanted everyone to be able to live, whether they were rich or poor.”
The impact of these experiences is evident in the Ghent cabin. Warren was committed to nothing excessive, nothing wasteful—plus he was broke throughout the building process, so he hired just one local guy to help him construct it. “Here we are 50 years later, and it’s all completely held up,” Eliza marvels.
It was also a place of respite from the family’s chaotic, circa-1800s brownstone. “It was incredible, but it was decrepit and falling apart,” recalls Eliza. The cabin’s location is isolated at the end of a winding road in the middle of the woods, a good thing in her view. “Nobody knows it’s there,” she says wistfully. “And there was nothing to do. There still isn’t. It’s like enforced boredom.” When she was a kid, the house was so small, they couldn’t have guests. Instead, all they had, and needed, were the essentials: hamburgers for dinner, long swims in the pond, and lots of reading.
The same solitude exists today, but over time, the house expanded as Eliza’s family did. Warren began tacking on bedroom after bedroom to accommodate Eliza, her husband, and their three children, as well as a hallway and closets. It still only has one bathroom, and the kitchen got smaller, but nobody minds. While the additions were made more than 20 years after the cabin was initially built, it looks like it was always intended to be this way. That was thanks to Warren’s established style of residential architecture, which was similarly angular and clad in clapboard.
After spending more than a decade in Los Angeles with her family, her parents’ passing called Eliza home to New York for good; she now resides primarily in nearby Hudson. But she had her work cut out for her when she returned. Medical issues prevented her mom and dad (and really, anyone else) from visiting the house for a few years, and mice and vines took over in their absence.
Fast-forward a few summers (and many, many garbage bags later) and Eliza, a designer and stylist, had a blank canvas to work with. Her goal with the furnishings was to keep things as her parents would have: functional, simple, and everything with a purpose. That translated to incorporating touches of Scandinavian design (peep the Marimekko outdoor chair and lots of IKEA) and secondhand items like the living room coffee table and various lamps and textiles. Color and texture come in doses by way of vintage dishes and cookware from Second Show in Hudson, patterned bedding from Kerry Cassill, throw pillows from Minna, and the great outdoors. The living room’s original wood-burning fireplace is still in place, as are a set of oversize lightbulbs that have never been changed. “Nobody can explain this,” says Eliza with a laugh. An example of one can be seen over the bunk beds. “I don’t know why they’ve lasted for 50 years,” she adds.
Eliza feels a certain responsibility for seeing the structure through to the next generation, in part because it connects her to her parents and their love for the home (and each other). “They really created something beautiful,” she says of the escape. Thankfully, her kids feel the same way as she does.
