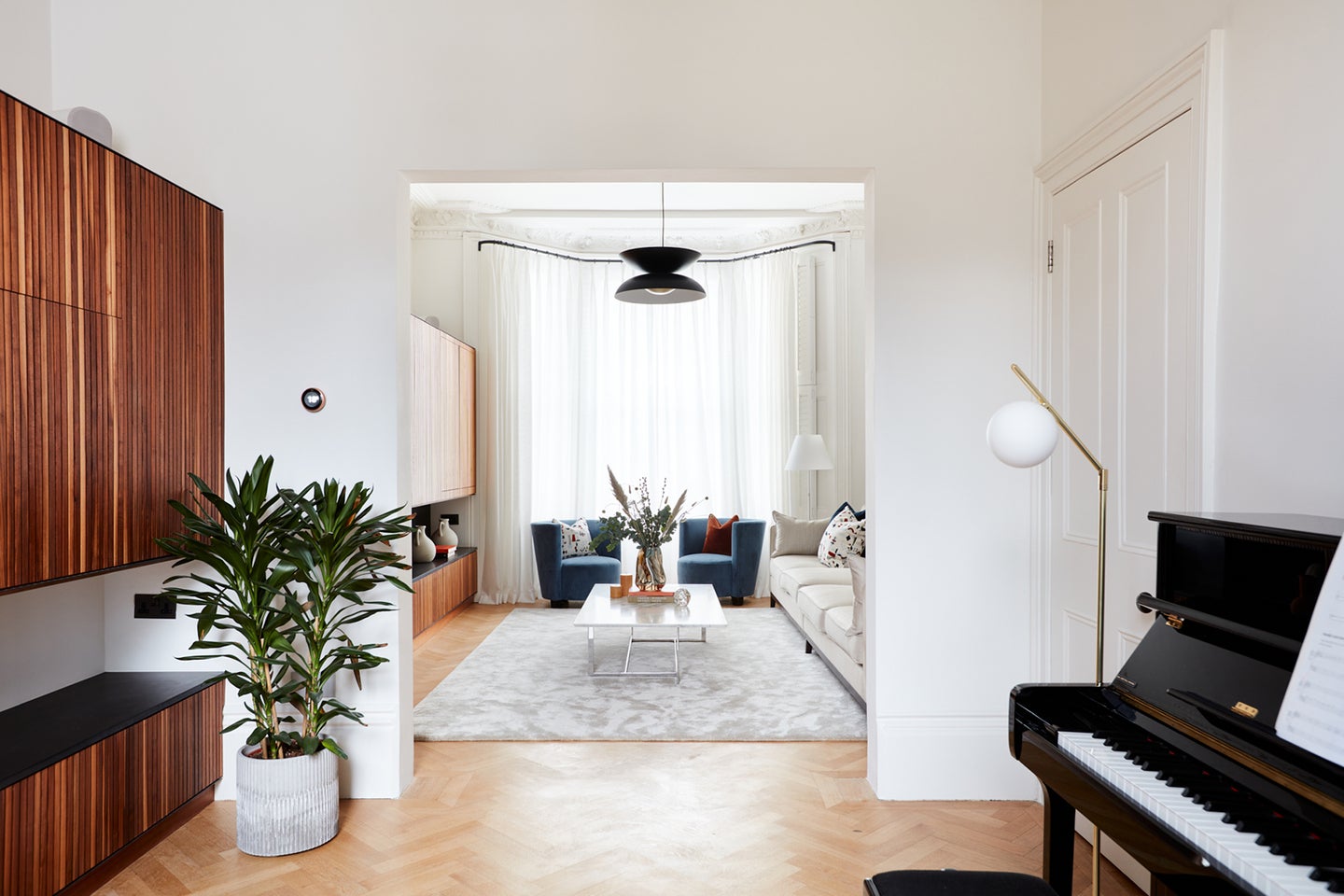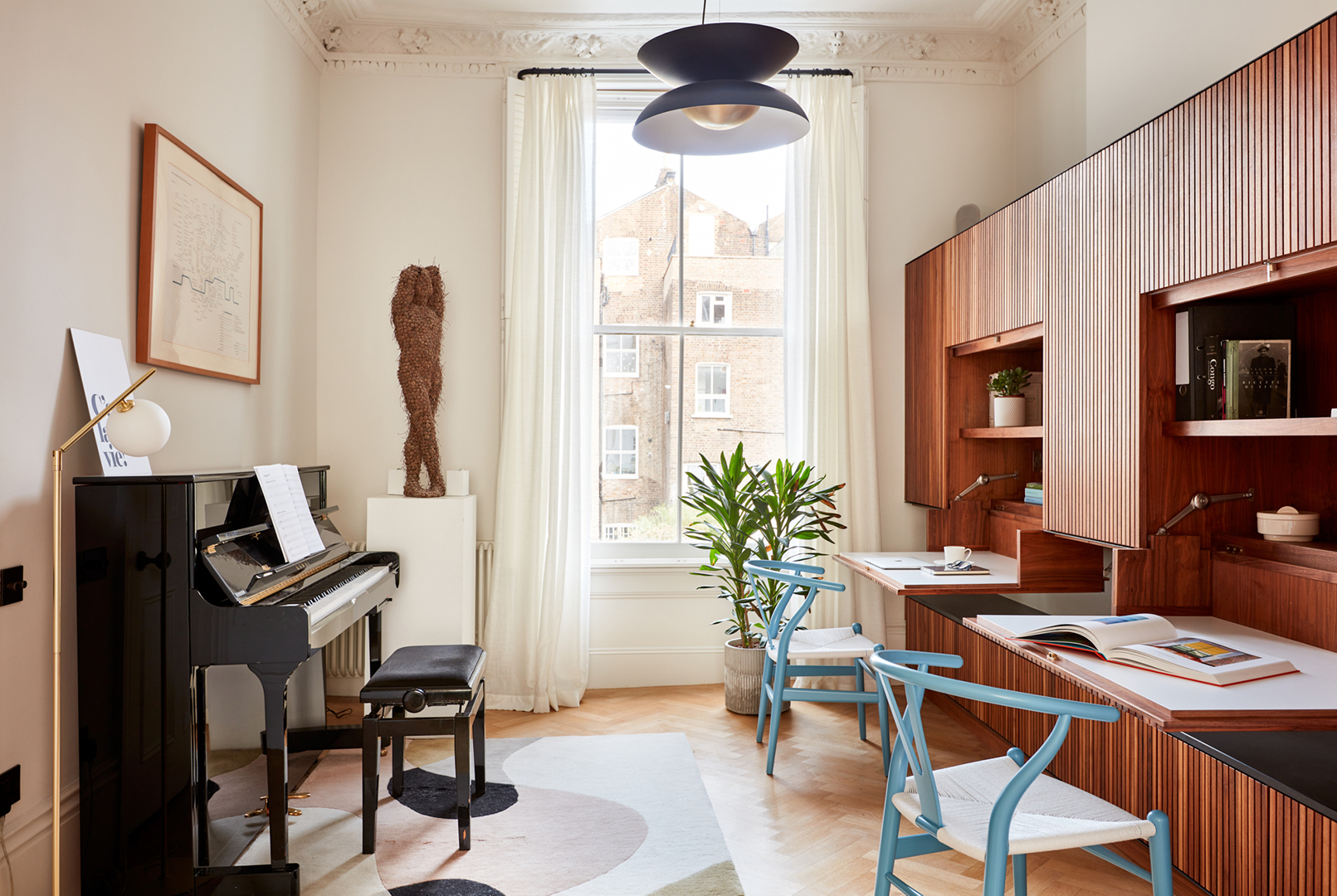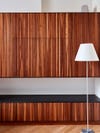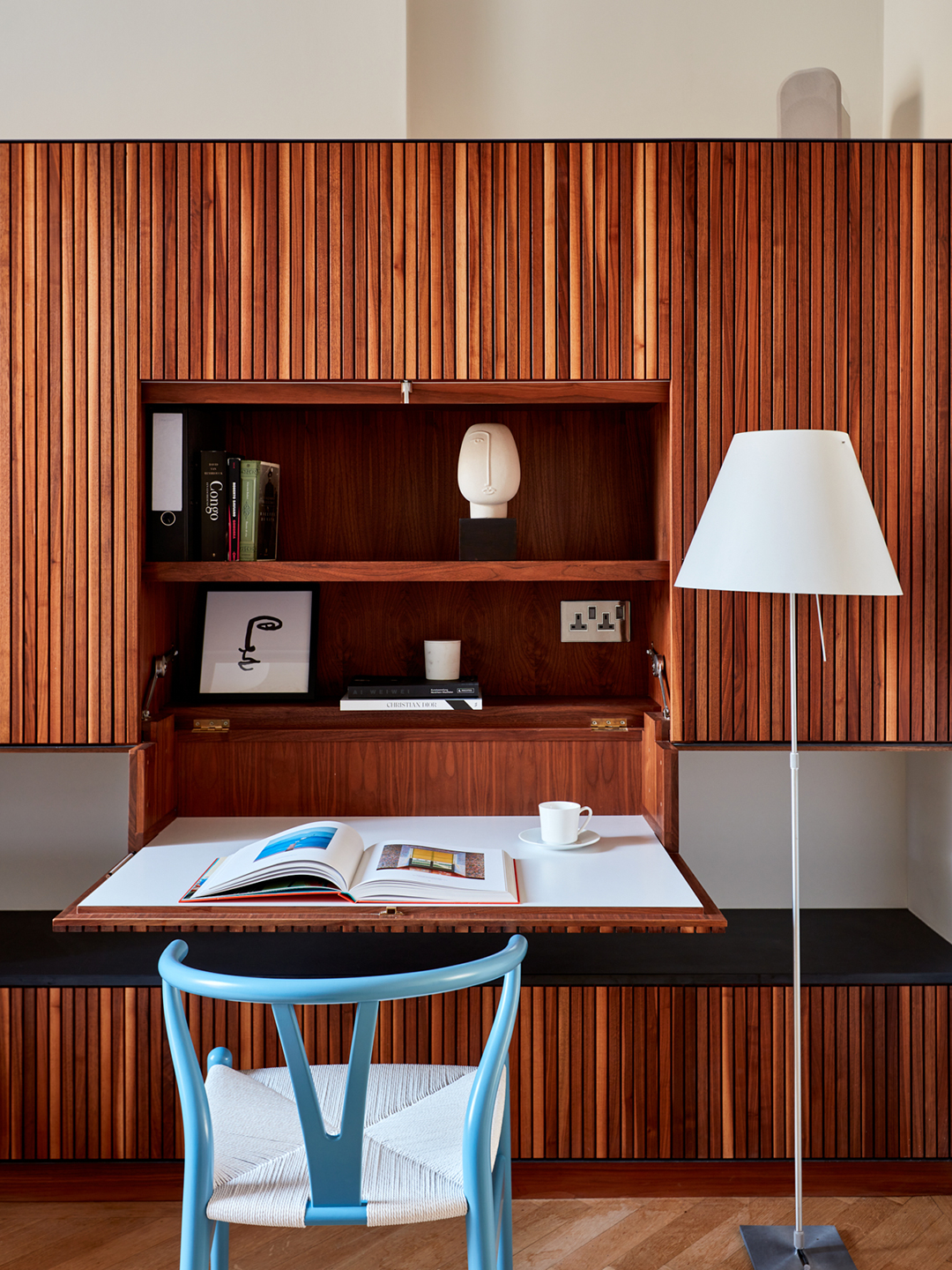Desks Flip Out Like Airplane Tray Tables From This Home’s Fluted Wood Wall
All that texture disguises the seams.
Published May 4, 2023 1:45 AM
We may earn revenue from the products available on this page and participate in affiliate programs.
Interior designer Sidika Owen d’Hauteville could walk into a Victorian-era house in central London with her eyes closed and move around the space with ease—almost all of them have the same layout. “I once read a statistic that more than half the homes in London are Victorian,” says d’Hauteville. On the main level, she expects to find a long, double reception room that stretches the depth of the house. Typically, people designate the area toward the front of the home as the living area, while the rear space goes underused (some families might turn it into a second dining room; others, a kids-only TV space). But when a family of five living in the northwest neighborhood of Little Venice asked d’Hauteville to completely renovate their Victorian house, the designer decided to break with the status quo.
“My aim was to connect these two rooms so that they feel like one big space,” she shares. Her solution: create custom slatted oak cabinetry that runs along the wall, visually uniting the two zones. The result turned out to be way more functional than anyone could have imagined. Within the cupboards, d’Hauteville tucked away a TV, bar, fireplace, and—get this—two desks.
Incorporating a mini office into the typically overlooked space was essential. The father works two days a week at home and there wasn’t another place in the house to carve out a separate room. Still, d’Hauteville didn’t want the rest of the family to have to stare at Dad’s mountain of paperwork when they’re all hanging out. The designer called on furniture maker Andy Gardiner to build cabinets with discreet doors that can flip down and double as a desk, not unlike a tray table on an airplane. The textured wood treatment naturally disguises the seams.
The whole thing juts out 35 inches when open, and the melamine surface on the interior is not only easy to wipe down but it’s lightweight, which was key to the construction. D’Hauteville had the ribbed facade stained an orangey tone to make the oak look a touch closer to teak, lending warmth to the newly renovated space.
“At the end of the day, it was important that they could hide their work and relax or entertain,” says the designer. “The clients also didn’t want to see computer screens—they’re always best kept hidden.”




