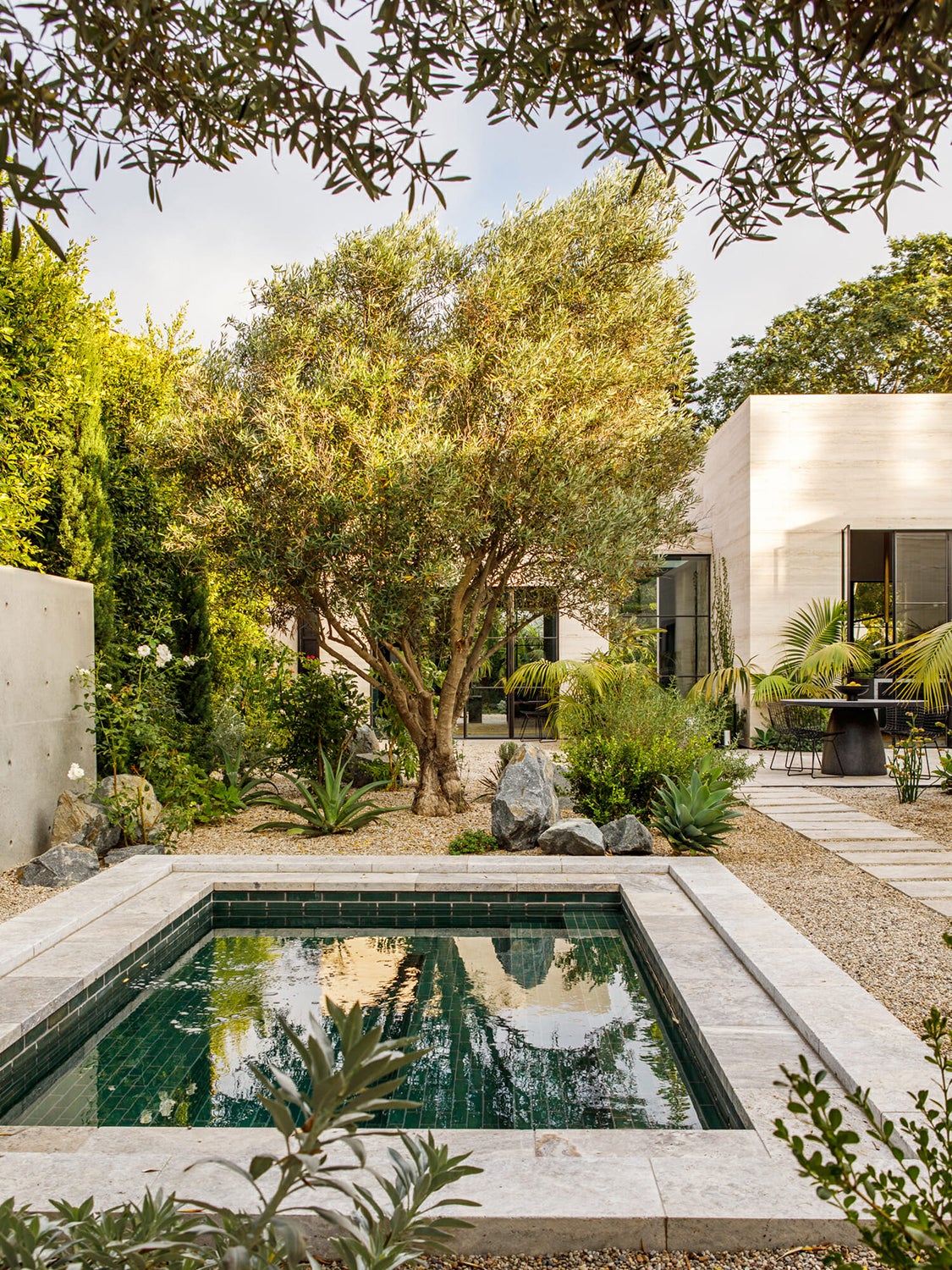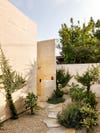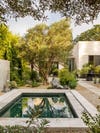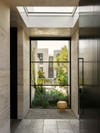This Cali Home’s Meandering Courtyard Encompasses a Travertine Shower and Green-Tile Pool
A long, narrow lot is a chance for outdoor “rooms.”
Published Jul 27, 2023 1:30 AM
We may earn revenue from the products available on this page and participate in affiliate programs.
Sixty feet might sound like a lot of wiggle room, but when that’s the width of your property, things start to feel tight fast. Fortunately for the couple who had bought this narrow plot in Venice, California, their architects, Cayley Lambur and Lucia Bartholomew, cofounders of Electric Bowery, weren’t phased by having to play a game of Tetris. For the house itself, they worked with Gaia Construction to create a hacienda-style, multi-building compound with loads of custom steel windows and doors leading to a central courtyard. Then they called on their good friends at Terremoto to help map out a landscaping plan that would make the most of the extra-long yard.
With assistance from Barranca Landscape, Terremoto prioritized lush, privacy-creating plantings and a meandering layout that connects to the indoors at various points so you don’t always feel like you’re stepping out into one big patio. “Within the property, you feel you’re in an entirely secluded, private retreat,” says Lambur. Take a closer look, below.
Pick a Facade That Plants Can Shine Against
Travertine isn’t just for coffee tables. The architects used the durable material, technically a variety of limestone, as a tool to create continuity throughout the property: on the facade of the house, the large patio pavers, and even the alfresco shower. The pony wall is roughly 5 feet tall to allow bathers to still see the tops of the trees.
Make the Fireplace Pop
Originally, Lambur and Bartholomew were going to match the fireplace facade to the equally towering stucco perimeter wall (it’s 8 feet high, to be exact). But for a sandy-toned compound to really feel like an oasis, it needs a verdant contrast. While the olive trees in the back and large jacaranda tree in the front tick that box, Electric Bowery went beyond plants and pivoted to a green stone hearth.
Bring Out the Best in Your Pool Tile
Again referencing the landscaping, the architects clad the plunge pool–slash–hot tub (yes, you can crank up the temperature in there) in Kelly green subway tile. The low-profile, tiered travertine pavers around the pool line make it appear almost like an ancient natural spring, rather than a brand-new addition.
Create a Moment to Pause Indoors
In the hallway that connects the main living space to the primary bedroom and en suite, Bartholomew and Lambur carved out a spot to take in the garden growing just beyond the floor-to-ceiling window. Although there are no plants indoors—just a sliver of gravel—you’d think the area was completely open to the elements, and that’s exactly the point.






