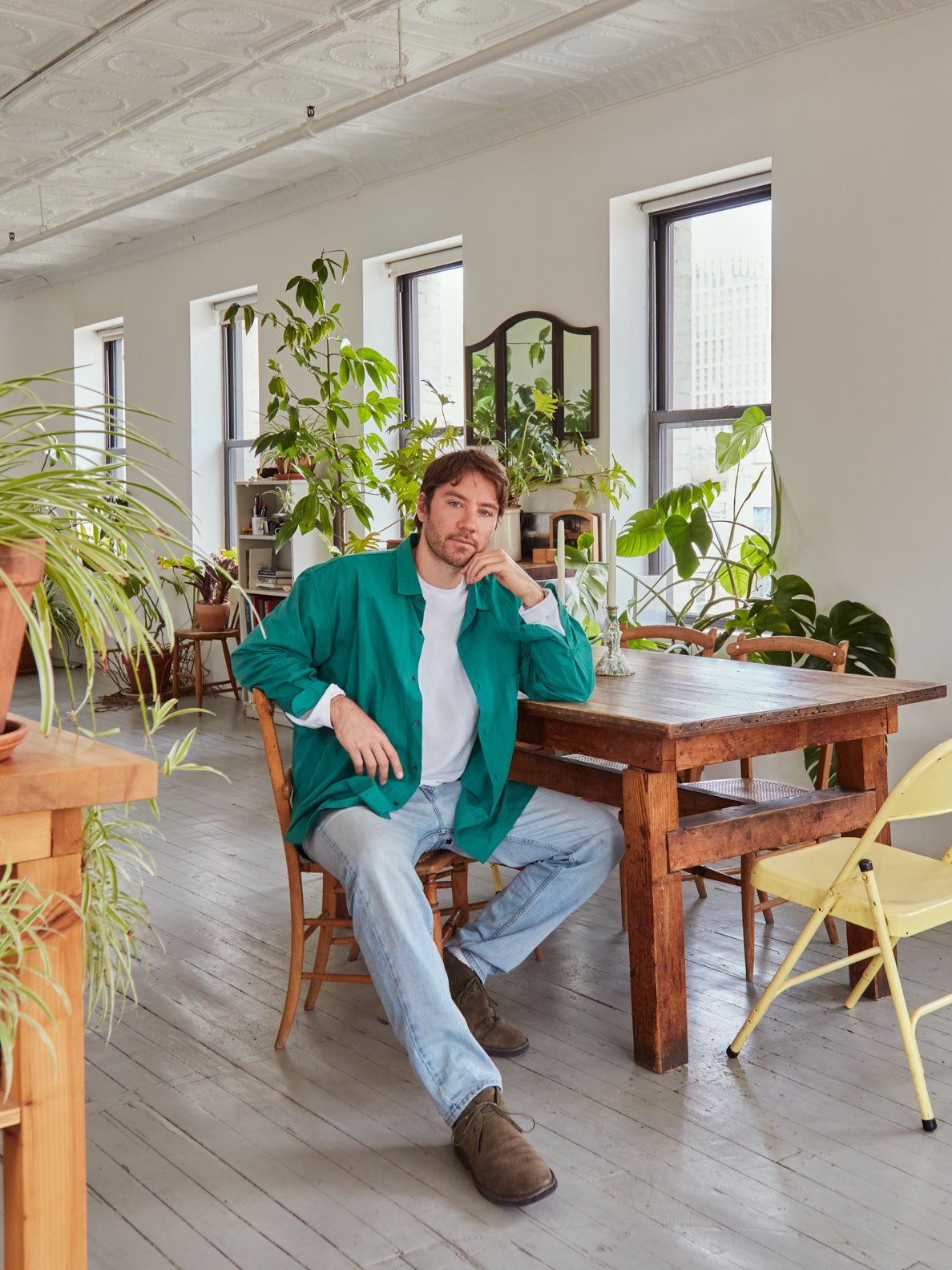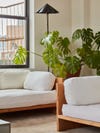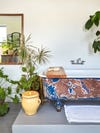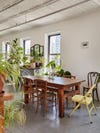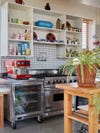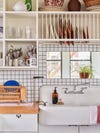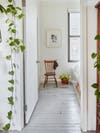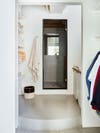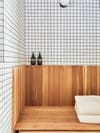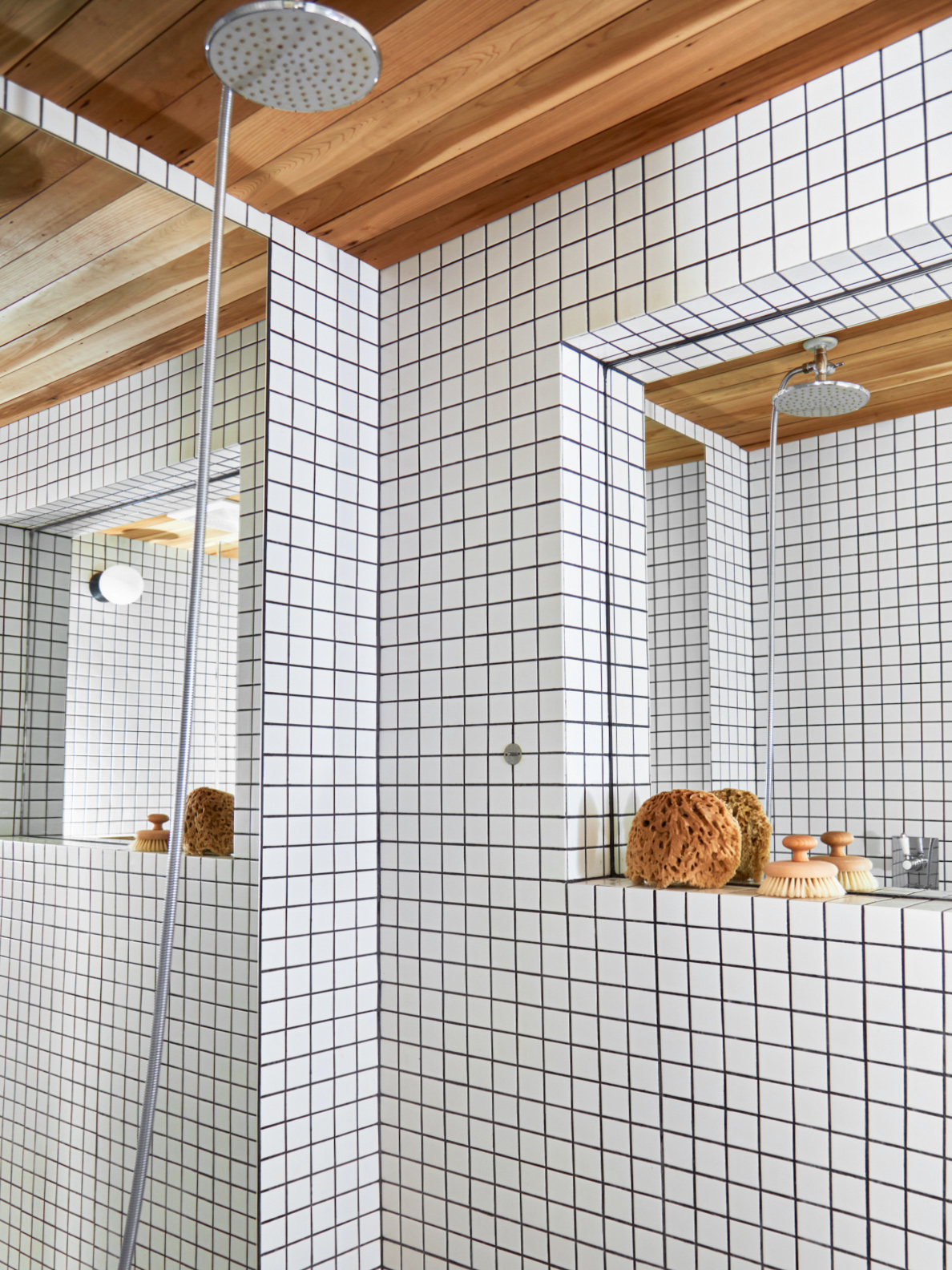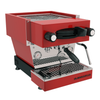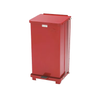When the Elevator Door Slides Open to This Chinatown Loft, You’re Welcomed by a Bathtub
Step inside designer Nick Poe’s apartment.
Published Jun 29, 2023 1:09 AM
We may earn revenue from the products available on this page and participate in affiliate programs.
It’s pretty easy to end up at Sky Ting Yoga’s Chinatown location when you’re trying to get to architectural designer Nick Poe’s apartment. The elevator button is finicky, and there’s always someone on their way to the seventh-floor studio. On my third try, though, the door slid open on the right level. Bright, minimal, and flanked by towering plants that lap up the ample natural light, a series of restrained vignettes unfold—a wood armoire and stainless steel desk; a bathtub on a pedestal flanked by slippers and towels; a single yellow folding chair at the dining table.
I immediately began counting the windows—there are 16 in total, many of which look out over a lively stretch of Dimes Square, with the Nine Orchard hotel holding court kitty-corner and cars shuttling across the Manhattan Bridge off in the distance. There’s a certain low-level city hum in the air, even indoors. Poe’s shepherd rescue, Fido, ambles about the place with a bone; he’s never too far from the designer, who is responsible for the interiors of his neighbor Sky Ting, Jacqueline Sullivan Gallery, and Time Sushi Bar, among numerous other residential and commercial spaces.
We all post up on a pair of sofas Poe designed—minimalist Judd-inspired joints outfitted with cotton futons and yoga bolsters masquerading as cushions—to chat about his process. The son of photographer Sarah Charlesworth and filmmaker Amos Poe, Nick grew up in Manhattan; his architectural studio is named for his childhood address on Great Jones Street. He recalls being obsessed with Legos and woodworking, to the point that he requested a mini workshop within that of his engineer grandfather’s.
Over the course of his youth he was occupied with drawing, photography, physics, and subsequently architecture. His unorthodox path to design began in earnest after an illuminating (re: disappointing) internship at a large New York architecture firm. Disillusioned with the idea of a traditional route to the field, Poe turned to video making and animation, ultimately starting streetwear label Pegleg with longtime friend Harry McNally. While Pegleg’s time came and went, Poe’s entrepreneurial spirit remained.
After some years at Pandiscio Green tracing technical CAD floor plans for high-end condos, he came to the realization that he was siloing his creative pursuits; it was a watershed moment. “I felt like I just kind of took my head out of the sand,” he says.
About a decade ago, Poe finished his first design and renovation project in Brooklyn’s Sunset Park, after which, he says, “I was hooked. I was like, I want any opportunity I can to be involved with construction creatively.” Sky Ting came next (he’s a part owner of the yoga practice), and the work unspooled from there, leading to Lee’s Private Dining Room, other hospitality projects, and more private residences.
When the original Chinatown Sky Ting was forced to relocate, Poe was lucky to come across the seventh-floor studio space and his apartment simultaneously; they signed two long-term leases and he renovated them both at the same time.
The apartment is sparse in a way that belies its layout when Poe first got the keys. He posited that his home, previously split up into four or five dark bedrooms with one bathroom and a kitchenette, had been an Airbnb hustle. The to-be yoga studio? It had hosted the headquarters for a company that made Bob Marley–branded headphones. To help buffer Sky Ting’s collective jumping and music in his personal space, he installed four layers of flooring (including one of lightweight concrete and one of cork) overhead.
When asked what stuck out most about the renovation process, there was no hesitation on Poe’s part: “Well, there was figuring out the bathtub,” he says with a sly smile, stealing a glance at the blue, rust-spattered claw-foot right there in the main room. The fixture is something of a recurring motif in the designer’s life. In his first apartment with McNally (which, fun fact, had been his friend’s childhood home), the bathroom was the largest room, home to a freestanding tub that became the place to lounge or host photo shoots. The move of installing this one out in the open plays into something sentimental about that time.
“I’m a big bathtub believer,” Poe muses. “And I think that they’re beautiful, the way that they look and the experience; it’s just kind of romantic.”
Across from the bathtub, cookbooks by David Tanis, Igancio Mattos, and Mina Stone are stored with reads like The Tibetan Book of Living and Dying, Creative Visualization, and a Piero Portaluppi monograph. A Poe-designed stainless steel vanity lingers nearby, inspired by Bowery restaurant-supply shops and born out of other projects that have influenced his work over time.
The aforementioned pine sofa frames, which the designer has also built for clients, fit twin mattresses—no custom upholstery. Plus they can double as crash pads for late-night guests. He carpeted the living space, then poured the almost-solid concrete coffee table on-site, which anchors the southern end of the apartment.
His mother’s presence, and Poe’s youth, is felt quietly throughout. “My childhood home is really important to me and part of what informs my practice and why I do what I do,” he explains. “This table I grew up eating on,” he notes, gesturing toward the dining surface (built by the family’s neighbor, sculptor Bryan Hunt, from old floorboard scraps).
“My mom was an excellent cook and very thrifty. She served nearly every meal of my early life on that table. A decade after losing her, it still bonds me to her, my family, and that wonderful space.” His love of candlelight comes from her, too. “She was obsessed with candles,” he recalls. “There’s something mystical about them.”
Poe is equally adept in his own kitchen, outfitted in white 2-by-2-inch tile and open storage, and equipped sparingly with a stainless steel Viking range; a glass-paned lowboy refrigerator and freezer; and pops of red in a La Marzocco espresso maker and waste bin. The designer built the tall kitchen island with his team; simple carpentry is central to his ethos. “It’s perfectly sized for the kitchen and will have to stay with the loft. Perhaps it’s a passing of the torch like what Bryan left us,” he muses. Pottery from Oaxaca, a Wedgwood tea set, and Splatterware are relegated to the shelves, mingling with thrifted pots, Duralex cups, and a small talisman-like painting that hung in his childhood kitchen.
There is nothing more than what is needed in the small bedroom and bathroom—a narrow, neatly organized walk-through closet connects the two and keeps them both orderly. Poe had to build the bathroom from scratch (the plumbing also services the public tub), so he lined it with cedar and the same tile as the kitchen, installed a flush-mounted mirror to introduce more light, and added an inexpensive unit to create a steam shower.
Poe’s frugality—sourcing from architectural salvage, antiques stores, dumps, you name it—comes from a feeling that there’s great waste in his industry.
“Something that I’ve been thinking about a lot, and talking about recently, is the idea of this prescribed notion of luxury that I don’t really buy into, or believe in, and actually don’t really think is a great value,” he explains. “Sometimes people fall back on something because they say, oh, that’s expensive and it’s good. I think it’s much more interesting to be resourceful and find solutions.”
