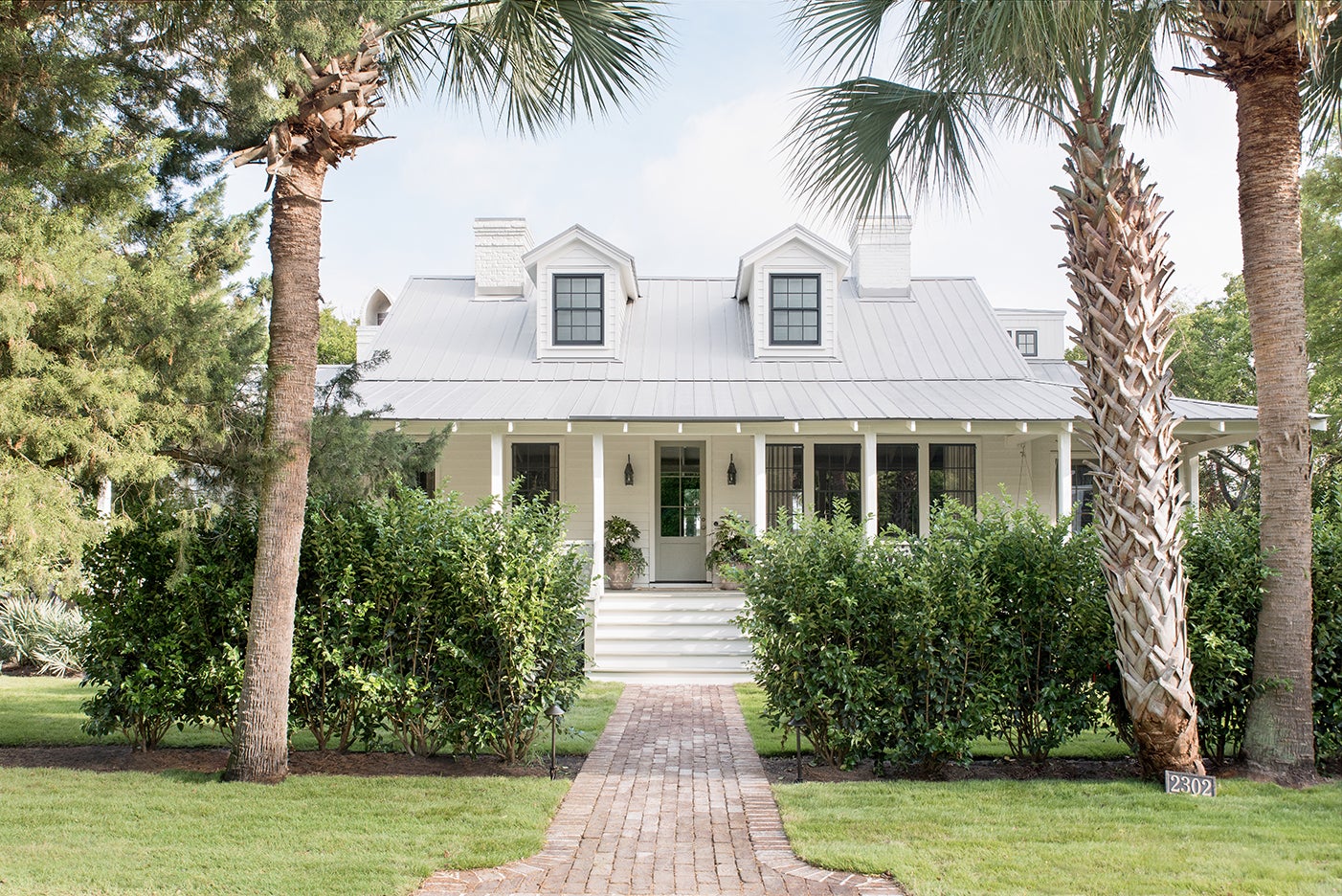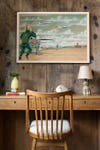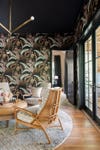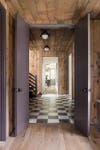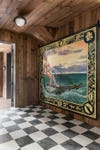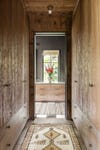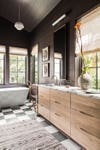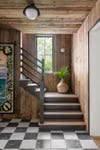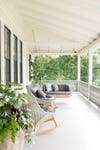What Is Mushroom Board Anyway? This Beach House Is Covered in It
Cue moody surf shack vibes.
Updated Oct 11, 2018 7:36 PM
We may earn revenue from the products available on this page and participate in affiliate programs.
The last thing Jason Owen wanted to see in his beach house on South Carolina’s Sullivan’s Island was seashells and corals. “I didn’t want it to feel too pretty and light,” he says. Instead, the country music exec and his husband, Sam Easley, hoped to channel the charm of old surf shacks in the area. The Nashville-based couple found a kindred spirit in interior designer Cortney Bishop, a Charleston local who overhauled their 1800s ranch just in time for summer.
“They bought one of my favorite historic homes with gingerbread railing,” says the designer of the neighborhood’s prettiest corner lot. Curb appeal aside, it had little going for it. The inside had been stripped of architectural details and left with all-white everything and the occasional gunmetal accent. While the layout had good proportions, it lacked a real main bedroom and the upstairs was cramped and awkward—definitely too small for a soon-to-be family of five. (Owen, Easley, and their son, Leo, now 5, were awaiting the arrival of twin girls, Lila and Lane, now 2.)
Working with architect Heather Wilson, Bishop reimagined the floor plan to include an L-shaped two-story wing that would house a new parents’ suite downstairs and a bunk bed room upstairs. To connect the new addition to the older building, the designer was inspired by the island homes she had visited in her college days, which were wrapped in wood paneling.
“I found a mushroom board that emulated that old-school feel and smell,” she says of the soft wood reclaimed from mushroom growing beds, which she used to cover most of the walls and ceilings in the new extension and a series of other surfaces throughout the old house: the dining room ceiling, a bookcase, even the screened-in porch’s chimney and vaulted roof. “I wanted Jason and Sam to have something a little bit sexier,” she adds. “They’ve got young kids, but they definitely love to have parties and people over for dinner.”
Many people would have seen the mushroom planks as enough of a statement in itself. Not Bishop, who paired the treatment in the central hallway with black-and-white checkered marble floors and plum-colored doors and trim. The icing on the cake: a floor-to-ceiling painting by local artist David Boatwright of a woman water-skiing on two crocodiles, which the couple had kept in storage for years, waiting to find the perfect spot for it.
The main suite is a contrast of light and dark. Bishop introduced grasscloth wallpaper in the bedroom, then paired it with a blonde cane bed and breezy tone-on-tone fabrics to play off the dark paneling. Oak wardrobes line the walk-through dressing room, hinting at the moody vibe ahead in the bathroom, where Bishop took the mahogany trim color that runs throughout the suite and applied it to the entire space. To lighten everything up, she brought in a stained oak vanity.
Upstairs, Bishop transformed the landing into a play area for the kids. “I wanted them to have their own little world where they could go and I could still hear them while sitting and having a few vodkas,” says Owen, laughing. The designer also squeezed in a laundry room, a bathroom for the kids, and that bunk room for Leo. “I had already drawn a typical twin bed system and I was standing there with the builder one day and said: ‘What if we did queen beds on the bottom?’” says Bishop. Today, Leo’s room is sleepover central and becomes a makeshift guest room for visiting relatives.
Outside, Bishop was determined to make the porch’s gingerbread railing shine, so she covered the entire exterior in Farrow & Ball’s School House White, a warm neutral. She paired it with a subtle mossy green-gray hue on the front door to echo the greenery around. Meanwhile, the couple called their trusted Nashville landscape architect, Mike Kaiser, to transform the lawn, adding a gunite pool and a much-needed privacy fence made from six-feet-tall hedges. “Now, you feel encased in this really wonderful, magical space,” Owen says.
Introducing Domino’s new podcast, Design Time, where we explore spaces with meaning. Each week, join editor-in-chief Jessica Romm Perez along with talented creatives and designers from our community to explore how to create a home that tells your story. Listen now and subscribe for new episodes on Thursdays.
