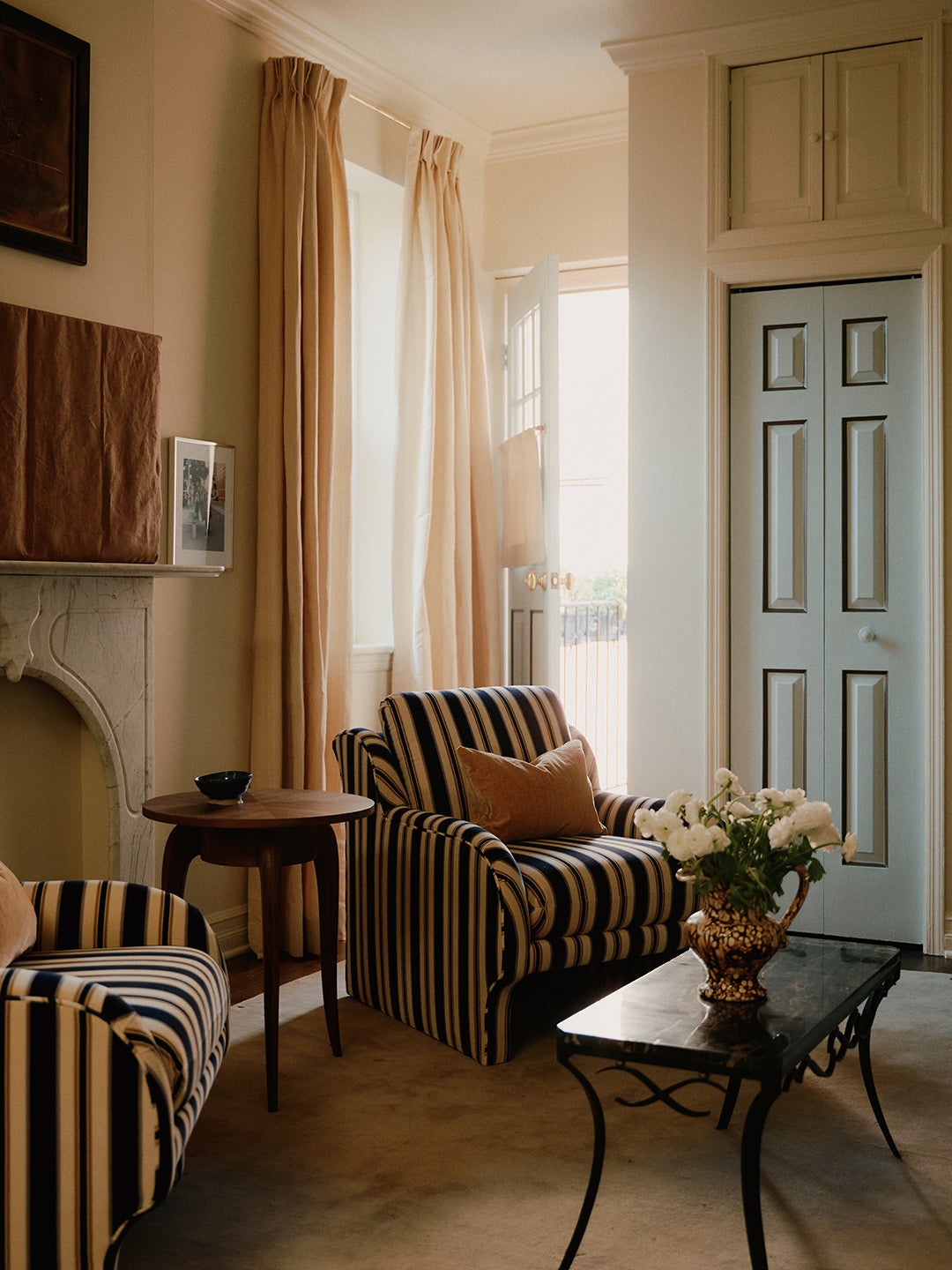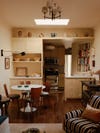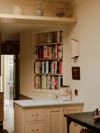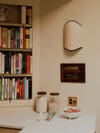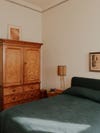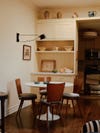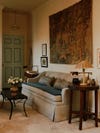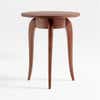This Couple Got the Old Italian Villa of Their Dreams—But in Jersey City
The apartment even fits a pasta maker.
Published Apr 1, 2024 1:00 PM
We may earn revenue from the products available on this page and participate in affiliate programs.
In Caitlin Cavagnolo’s dream world, she and her husband, Tyler Randall, would live in an abandoned Italian villa, where large tapestries cover the walls and the furniture is worn-in but beautifully so. Of course, you don’t have to be in your ideal location to channel those same vibes at home. When Tyler and Caitlin bought their one-bedroom apartment in Jersey City, New Jersey, in 2016, there weren’t soaring cypress trees out front and frescoes on the ceilings. But it did have an in-unit washer and dryer, a basement, and a balcony. Plus, there was plenty of wall space to hang a tapestry of their own. In the greater New York City area, that’s amore.
For Caitlin, Italian villa equals a space that feels “calming and soothing and a little bit grand,” she says. After making light renovations to their 650-square-foot home over the years, including installing new kitchen counters and swapping the old laminate floors for wood, the couple called on Caitlin’s sister, Hayley Cavagnolo, the designer behind Hayley Bridget Interiors, for help. “When Hayley doesn’t like things, it shows on her face,” says Caitlin. “I definitely saw a look of ‘this could be better’ when she would come over.”
More kitchen storage was priority number one. Caitlin is an avid cook and—blame it on her Italian heritage—likes to make her pasta from scratch. By extending the marble countertop, they gained shelves for her cookbook collection and an extra workspace that’s perfect for her pasta maker. The new millwork continues on the opposite wall, encompassing deep drawers and cabinets for bulky flour packs and serving platters. “Before, I’d have to pull out a ladder to get to things,” says Caitlin. “Now everything has a home.”
As if it’s just returned from a summer vacation on the Amalfi coast, the apartment now emits a warm glow. Hayley landed on Farrow & Ball’s Hay, a dusty yellow, for the kitchen cabinets and Benjamin Moore’s Elephant Tusk for all the walls. But when it came to the doors, her sister had a special request: She wanted them to be blue. Hayley presented the couple with two shades, and she wanted to use them both to trick the eye into thinking the panels are deeper than they really are. “I was trying to figure out a way to make the doors more appealing, and adding this trompe l’oeil detail gave them a more decorative look,” says the designer. Despite the painterly touch, the overall color palette for the apartment is definitively tight. “It’s a small space,” continues Hayley. “Cohesiveness is important, especially when you’re layering so much.”
The splash of dark blue reappears on the bedding. For Tyler, keeping—or at least reimagining—the pieces of furniture they already owned was crucial. “He’s an avid composter and recycler, and he hates waste,” Hayley points out. The couple’s simple wood bed frame fell into the “let’s rethink this” bucket (the headboard is now wrapped in a custom slipcover), as did the dining chairs that now boast round cushions.
“Every time I’d come over, I told [Caitlin] how uncomfortable they were,” Hayley says of the seats. The designer pulled a Rose Tarlow stripe fabric, which plays nicely with the nearby living room armchairs—a Chairish score Hayley re-covered in Loro Piana’s Gritti Midnight. “I just love a stripe; it never goes out of style,” she says. “And when I’m designing something for my brother-in-law, I need to really think about what’s going to be classic for years.”
Continuing to be mindful of just how small the apartment is, Hayley made a linen slipcover for the TV, that way Tyler and Caitlin don’t have to stare at a black box 24-7. But when they do want to catch up on episodes of Apple TV’s Silo, the piece of fabric can be removed in a flash—just about as fast as their pitbull-boxer mix, Jackson, will claim his space on the sofa. “We’ll sit down and he’ll come up and kick one of us off our spots,” says Caitlin. They’re quick to adjust their seating arrangement to make sure he’s comfy. “Jackson kind of runs the show,” she adds, laughing. Luckily he’s not very furry to begin with, but any hair he does shed is left behind on the durable mohair mat Hayley made to help preserve the couple’s existing couch.
The designer wasn’t the only one thinking scrappy. When Tyler’s job became fully remote, everyone realized he needed a place to post up that wasn’t the Saarinen dining table. Using CAD renderings that Hayley mocked up and some woodworking tools left over from their first renovation, he crafted a wood base for a narrow desk. Hayley later hooked him up with a slab of honed marble to go on top. The one-of-a-kind piece now lives in the couple’s bedroom. You’d never guess the sleek leather and chrome chair in the corner is actually meant to go at the desk or that his calculator and gum are stashed in the decorative box.
The tiny bathroom, which houses the washer and dryer, was also overdue for a makeover. First up: a vanity cabinet where they can store laundry detergent (before, they’d just plop it in the washer drum after use) and surplus toothpaste. “There would be a lot of things we’d buy again because we couldn’t see how much we had,” says Caitlin. Hayley made the room feel even bigger by shifting the inset medicine cabinet to the side wall and mounting an extra-large mirror. Even the electrical work came second to the mirror plan. The sconces are layered on top of the glass sheet. “I wanted a little jewel box, something you go into and feel like you’re in this beautiful place,” says Caitlin. One might say, Tuscany.
