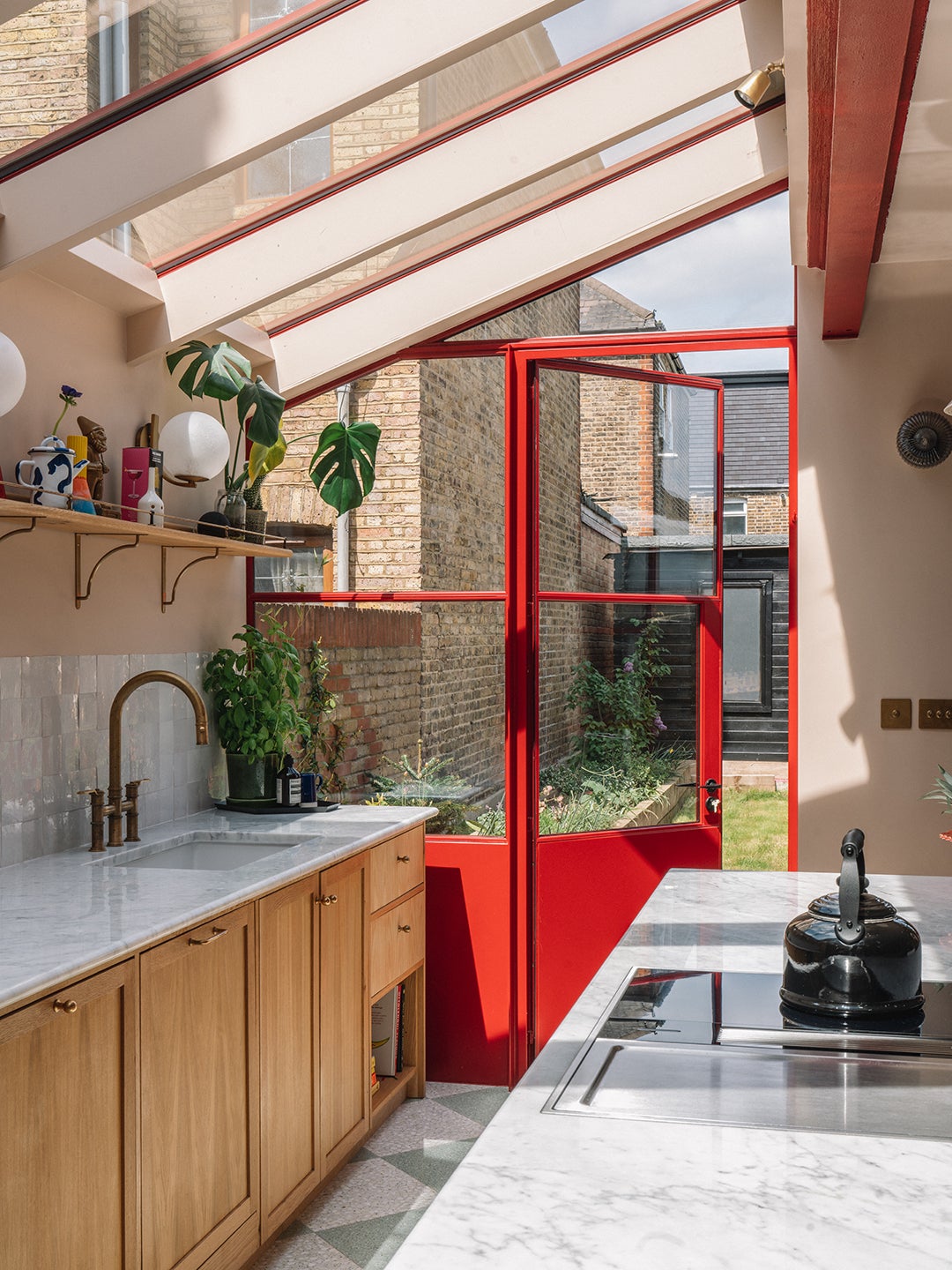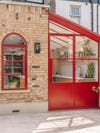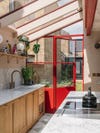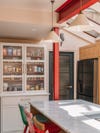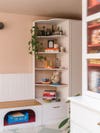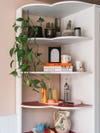On This Architect’s Kitchen Wish List: Red Windows and Heart-Shaped Open Shelves
And a TV that disappears in time for dinner.
Published Mar 5, 2024 3:40 PM
We may earn revenue from the products available on this page and participate in affiliate programs.
When it came to overhauling the poorly optimized kitchen in her East London home, architect Mel Bax knew she wanted a luminous, garden room–style extension with arched windows. She spent two years between paid jobs fine-tuning its proportions. But the interior? Mel conceded that she needed help. “Architects think they can design everything, and yes, if I’d wanted a plywood kitchen I could have done that,” she explains. “But I wanted it to be cozy and warm and fun; I was scared about it just being a box at the back of the house.”
Enter neighbor and newly established interior designer Laura Parkinson of Palmer & Stone. Parkinson had used Mel on her own structural renovation, and the pair’s skills naturally jelled, with Parkinson’s awareness of flow and furniture planning enhancing Mel’s designs. Looking at Mel’s initial blueprints, Parkinson’s first suggestion was to move the run of kitchen cabinets to the opposite wall, allowing for a clear view of the striking windows from the moment you enter the space. And she had plenty more careful considerations up her sleeve.
Work the Mood Into Your Plans From the Get-go
Mel was so on top of her planning that she knew how long her dining table would need to be before construction started. This allowed Parkinson to plot exactly where task and accent lighting would go, with each being on individual circuits. “Creating little moods and nooks is something Mel and I felt strongly about,” says the designer.
Music was also important to Mel and her husband, Bev, but not wanting to hedge their bets on a potentially temperamental, integrated sound system, they opted for synced-up Alexa speakers. One often sits on the tiny shelf in the dining corner, but on quieter nights it houses a scented candle.
Pick a Color That “Pings” in the Sun
Mel really wanted the new windows and exposed steel beams to pop—and what better way than with an unexpected splash of color? Bev was all in, telling her, “If we’re doing color, then we’re doing color.” Out came Mel’s RAL chart.
They settled on Ruby Red (Ral Color 3003) for all the steel, and Farrow & Ball’s Rectory Red on the millwork, which complements the Setting Plaster on the ceiling and baseboards. “Bev wanted to go even brighter, but it really pings when the sun shines in. It’s a good one to live with,” attests Mel.
Get Artsy With Your Open Shelves
It was Parkinson’s idea to break up the run of storage cupboards that hold the family’s coats and shoes with a unit of open shelving. But it was Bev who suggested making the ledges heart shaped. “The builders said it looked like a bum or boobs—we’ve had a few comments,” says Mel, laughing. There is more open storage for table linen and toys along the shapely openings of the built-in dining banquette, which provided another opportunity to get playful with color.
Mel’s favorite detail is the pantry cupboard with reeded glass doors. “It’s intentionally shallow so we can instantly see what’s in there,” she says. “When we were moving, we found things that were five years out of date because they’d been shoved to the back.”
Chop While Watching the Game—Then Put It Away
With Bev being the cook of the house, his top request for the kitchen was a TV to keep him company while he preps food at the island. The trick was not making the room look like just another lounge area. Parkinson’s charming solution was to disguise the wall-mounted monitor behind a handmade patchwork cover by Lizzie Scarlett.
The custom textile features the birth flowers of the couple’s two young daughters. It’s a personal touch that keeps the kitchen far from feeling like a soulless extension.
